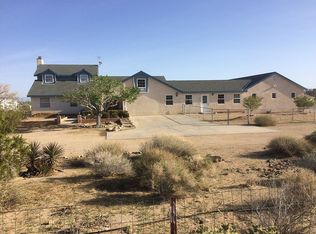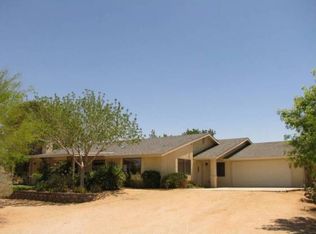Built by Coyne Construction in 1991. Refreshed completely in 2010 with all new flooring, window coverings and paint. Lifetime concrete tile roof. Very spacious 3 bedroom / 2 bath home with lots and lots of energy efficient windows and french doors. Beautiful North facing views of the Sierra Nevada mountains and city lights. Very large master bedroom and master bath with large tiled walk-in shower and soaker tub. Large walk-in closet. 2x6 construction with the best insulation package available. House is double-ducted with correctly sized ducts for forced-air heat and evaporative cooling. Refrigerated-air ready. All new flooring and window coverings. A very comfortable home. Large, over-sized insulated attached garage (almost 1000sq ft), with over-sized garage doors (18 x 8 & 10 x 8). Over 60 feet of built-in wall cabinets. and 3 work benches. Beautiful in-ground gunnite (concrete) pool. The pool features many kid friendly design elements - including a large 6'x10' play are that is 18" deep which then transitions to a area 2.5ft deep, gradually increasing to 9ft deep. Has a jump board. The gunnite is done is a beautiful 'French Gray' color. The pool features a built-in sweep cleaner and automatic chlorinator for minimal upkeep. On 2.5 acres close to town. Lots of room to grow. Property fully fenced with 6ft non-climb horse fence and a 18' wide rolling gate (on track). The immediate front yard is fully enclosed within a wrought iron fence and entry gate. The immediate back yard is fully enclosed by a 5' slump stone block wall with 2 wrought iron entry gates. New air conditioned 30'x50' x 16' tall (1500 sq ft) shop built in 2010. 10x30 concrete work pad behind shop and 30x30 concrete front apron. All concrete a minimum of 6"thick with rebar. Concrete is sealed and coated to prevent stains. Designed to support a car lift. Dedicated 100 Amp 220 volt service, numerous interior & exterior outlets and energy efficient lights (inside & out). Dual 10' x 10' roll-up garage doors with electronic openers and brush weather-seals. Dual 36" wide personnel doors with single hung windows and electronic keypad lock with key override.
This property is off market, which means it's not currently listed for sale or rent on Zillow. This may be different from what's available on other websites or public sources.


