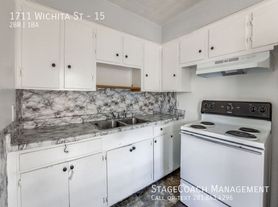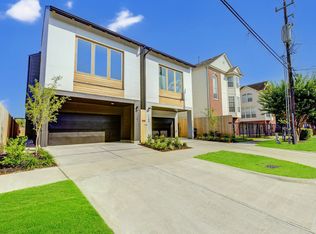Discover urban living in the heart of Houston with this stylish freestanding home featuring a rooftop deck with skyline views! The 2nd level offers open-concept living w/hardwood flooring, high ceilings, abundant natural light, and French doors leading to a private balcony. The kitchen boasts ample cabinet space, stainless steel appliances, a wine fridge, a center island w/breakfast bar seating, and beautiful finishes. Retreat to the spacious primary suite, complete w/a generous walk-in closet & a luxurious bath w/a soaking tub, separate shower, and dual sinks. Guest bedrooms on the 1st & 3rd levels provide flexibility for guests, office space, or hobbies. Gated front yard. 2 car attached garage with access through a gated rear alley. Refrigerator, washer, and dryer are included. Located in the coveted Museum District, just minutes from Downtown, Hermann Park, popular restaurants, the Med Center, and much more.
Copyright notice - Data provided by HAR.com 2022 - All information provided should be independently verified.
House for rent
$3,500/mo
1618 Rosewood St, Houston, TX 77004
3beds
2,298sqft
Price may not include required fees and charges.
Singlefamily
Available now
-- Pets
Electric, ceiling fan
In unit laundry
2 Attached garage spaces parking
Natural gas
What's special
High ceilingsHardwood flooringAbundant natural lightStainless steel appliancesBeautiful finishesGenerous walk-in closetWine fridge
- 5 days |
- -- |
- -- |
Travel times
Looking to buy when your lease ends?
Consider a first-time homebuyer savings account designed to grow your down payment with up to a 6% match & a competitive APY.
Facts & features
Interior
Bedrooms & bathrooms
- Bedrooms: 3
- Bathrooms: 4
- Full bathrooms: 3
- 1/2 bathrooms: 1
Rooms
- Room types: Family Room
Heating
- Natural Gas
Cooling
- Electric, Ceiling Fan
Appliances
- Included: Dishwasher, Disposal, Dryer, Microwave, Oven, Range, Refrigerator, Washer
- Laundry: In Unit
Features
- 1 Bedroom Down - Not Primary BR, Ceiling Fan(s), Crown Molding, En-Suite Bath, High Ceilings, Primary Bed - 3rd Floor, Walk In Closet, Walk-In Closet(s)
- Flooring: Carpet, Tile, Wood
Interior area
- Total interior livable area: 2,298 sqft
Property
Parking
- Total spaces: 2
- Parking features: Attached, Covered
- Has attached garage: Yes
- Details: Contact manager
Features
- Stories: 4
- Patio & porch: Patio
- Exterior features: 1 Bedroom Down - Not Primary BR, Architecture Style: Traditional, Attached, Balcony, Crown Molding, Electric Gate, En-Suite Bath, Flooring: Wood, Garage Door Opener, Heating: Gas, High Ceilings, Insulated/Low-E windows, Kitchen/Dining Combo, Living Area - 2nd Floor, Living/Dining Combo, Patio Lot, Patio/Deck, Primary Bed - 3rd Floor, Utility Room, Walk In Closet, Walk-In Closet(s)
Details
- Parcel number: 1340950010002
Construction
Type & style
- Home type: SingleFamily
- Property subtype: SingleFamily
Condition
- Year built: 2013
Community & HOA
Location
- Region: Houston
Financial & listing details
- Lease term: Long Term,12 Months
Price history
| Date | Event | Price |
|---|---|---|
| 10/31/2025 | Listed for rent | $3,500$2/sqft |
Source: | ||
| 7/29/2025 | Sold | -- |
Source: Agent Provided | ||
| 7/6/2025 | Pending sale | $515,000$224/sqft |
Source: | ||
| 4/3/2025 | Listed for sale | $515,000$224/sqft |
Source: | ||
| 10/29/2024 | Listing removed | $515,000$224/sqft |
Source: | ||

