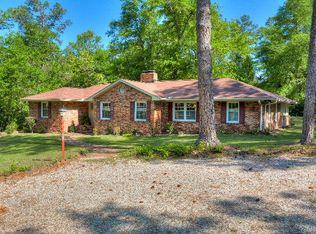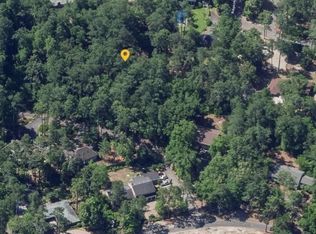Welcome to 1618 Ridgecrest in the heart of Highland Park, minutes from all things Aiken. Take a quick walk to downtown shops, Hitchcock Woods, golf and more. This single level home's generous floor plan is ideal, with lots of natural light. Three guest rooms and two baths occupy one wing of the home. A great eat-in kitchen and sun room overlook the tranquil back yard and patio. A spacious master suite with private bath and great dressing room/walk in closet occupies the other end. All this sits on a fabulous lot at the bend in the road with beautiful trees and circular driveway. Priced to sell and shown to please. Welcome to 1618 Ridgecrest, Welcome home.
This property is off market, which means it's not currently listed for sale or rent on Zillow. This may be different from what's available on other websites or public sources.


