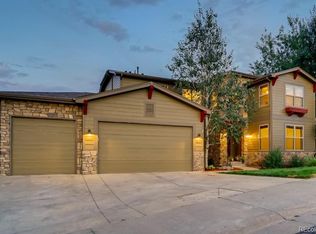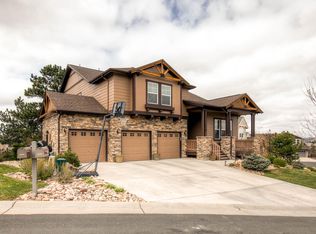Sold for $950,000
$950,000
1618 Ridgetrail Lane, Castle Rock, CO 80104
4beds
4,199sqft
Single Family Residence
Built in 2005
0.25 Acres Lot
$958,000 Zestimate®
$226/sqft
$3,919 Estimated rent
Home value
$958,000
$910,000 - $1.01M
$3,919/mo
Zestimate® history
Loading...
Owner options
Explore your selling options
What's special
Welcome to this immaculate home located in the heart of Castle Rock. The beautiful Renaissance built ranch home with a walk-out basement is located in a quiet cul-de-sac, has 4 beds, 4 baths and fantastic mountain views backing to open space. Inviting large kitchen with slab granite counters, an island with 5-burner gas cooktop, 42” cabinets, hardwood flooring and an eat-in breakfast space. The primary bedroom is located on the main level and is accented with tray ceilings. It has an attached 5-piece bathroom and large master closet. The formal dining room is located right off the kitchen and down the hall is the powder room. An additional bedroom with an ensuite full bathroom, is currently used as an office. The laundry room allows access directly to the master closet and completes the main level. The large deck that overlooks open space, is partially covered and is the perfect spot to enjoy your morning coffee and watch for wildlife. The professionally finished walk-out basement offers a wonderful light bright family room, 2 more bedrooms, 3/4 bath and large storage area. The mature landscaping and designated open space make this a very special home. The furnace has a humidifier and the whole house fan help with the heating and cooling. The 3-car garage has plenty of space. Easy access to the highway, restaurants, amazing shopping, Castle Rock Rec Center and the Outlets at Castle Rock. Countless trails for walking, biking and enjoying all that Colorado has to offer are located within close proximity to the home. Don't hesitate schedule your private showing before it's gone!
Zillow last checked: 8 hours ago
Listing updated: September 13, 2023 at 03:44pm
Listed by:
Kirk Wodell 303-578-8405,
Keller Williams DTC
Bought with:
Susan Muenzner, 100075667
Keller Williams Action Realty LLC
Source: REcolorado,MLS#: 8493669
Facts & features
Interior
Bedrooms & bathrooms
- Bedrooms: 4
- Bathrooms: 4
- Full bathrooms: 2
- 3/4 bathrooms: 1
- 1/2 bathrooms: 1
- Main level bathrooms: 3
- Main level bedrooms: 2
Primary bedroom
- Level: Main
Bedroom
- Level: Main
Bedroom
- Level: Basement
Bedroom
- Level: Basement
Primary bathroom
- Level: Main
Bathroom
- Level: Main
Bathroom
- Level: Main
Bathroom
- Level: Basement
Dining room
- Level: Main
Family room
- Level: Basement
Kitchen
- Level: Main
Living room
- Level: Main
Utility room
- Level: Basement
Heating
- Forced Air
Cooling
- Central Air
Appliances
- Included: Cooktop, Dishwasher, Disposal, Microwave, Self Cleaning Oven
- Laundry: In Unit
Features
- Built-in Features, Ceiling Fan(s), Eat-in Kitchen, Five Piece Bath, Granite Counters, High Speed Internet, Kitchen Island, No Stairs, Open Floorplan, Primary Suite, Vaulted Ceiling(s), Walk-In Closet(s), Wired for Data
- Flooring: Carpet, Tile, Wood
- Windows: Double Pane Windows, Window Coverings
- Basement: Walk-Out Access
- Number of fireplaces: 1
- Fireplace features: Living Room
Interior area
- Total structure area: 4,199
- Total interior livable area: 4,199 sqft
- Finished area above ground: 2,114
- Finished area below ground: 1,357
Property
Parking
- Total spaces: 3
- Parking features: Garage - Attached
- Attached garage spaces: 3
Features
- Levels: One
- Stories: 1
- Patio & porch: Covered
Lot
- Size: 0.25 Acres
- Features: Open Space, Sprinklers In Front, Sprinklers In Rear
Details
- Parcel number: R0445158
- Special conditions: Standard
Construction
Type & style
- Home type: SingleFamily
- Property subtype: Single Family Residence
Materials
- Brick, Frame
- Roof: Composition
Condition
- Year built: 2005
Utilities & green energy
- Sewer: Public Sewer
- Water: Public
Community & neighborhood
Location
- Region: Castle Rock
- Subdivision: The Woodlands
HOA & financial
HOA
- Has HOA: Yes
- HOA fee: $150 quarterly
- Amenities included: Playground, Tennis Court(s)
- Services included: Maintenance Grounds, Trash
- Association name: MSI
- Association phone: 303-420-4433
Other
Other facts
- Listing terms: Cash,Conventional,Jumbo,Other,VA Loan
- Ownership: Individual
- Road surface type: Paved
Price history
| Date | Event | Price |
|---|---|---|
| 2/27/2023 | Sold | $950,000+71.2%$226/sqft |
Source: | ||
| 3/2/2016 | Sold | $555,000-3.5%$132/sqft |
Source: Public Record Report a problem | ||
| 1/11/2016 | Pending sale | $575,000$137/sqft |
Source: RE/MAX MASTERS MILLENNIUM #1784761 Report a problem | ||
| 12/10/2015 | Listed for sale | $575,000-1.4%$137/sqft |
Source: RE/MAX MASTERS MILLENNIUM #1784761 Report a problem | ||
| 8/12/2015 | Listing removed | $583,000$139/sqft |
Source: RE/MAX Masters Millennium #1784761 Report a problem | ||
Public tax history
| Year | Property taxes | Tax assessment |
|---|---|---|
| 2025 | $3,884 -1.4% | $61,420 +2.8% |
| 2024 | $3,938 +45.6% | $59,740 -1% |
| 2023 | $2,705 -4.2% | $60,320 +48.6% |
Find assessor info on the county website
Neighborhood: 80104
Nearby schools
GreatSchools rating
- 8/10Castle Rock Elementary SchoolGrades: PK-6Distance: 0.4 mi
- 5/10Mesa Middle SchoolGrades: 6-8Distance: 2.4 mi
- 7/10Douglas County High SchoolGrades: 9-12Distance: 1 mi
Schools provided by the listing agent
- Elementary: Castle Rock
- Middle: Mesa
- High: Douglas County
- District: Douglas RE-1
Source: REcolorado. This data may not be complete. We recommend contacting the local school district to confirm school assignments for this home.
Get a cash offer in 3 minutes
Find out how much your home could sell for in as little as 3 minutes with a no-obligation cash offer.
Estimated market value$958,000
Get a cash offer in 3 minutes
Find out how much your home could sell for in as little as 3 minutes with a no-obligation cash offer.
Estimated market value
$958,000

