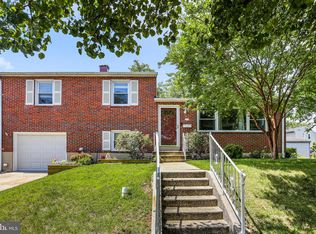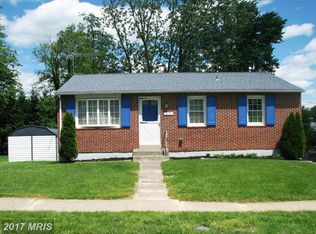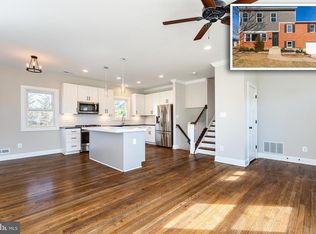Sold for $460,000
$460,000
1618 Pinnter Rd, Lutherville Timonium, MD 21093
4beds
1,848sqft
Single Family Residence
Built in 1960
7,200 Square Feet Lot
$496,500 Zestimate®
$249/sqft
$2,985 Estimated rent
Home value
$496,500
$472,000 - $521,000
$2,985/mo
Zestimate® history
Loading...
Owner options
Explore your selling options
What's special
Welcome home to this spacious split level, located in highly desirable, but rarely available York Manor. You can feel the pride of ownership as you walk in the main level. The main level boasts a mostly open concept with stunning hardwood floors and warm natural light. The primary bedroom is an oversized retreat which includes a large walk-in closet and attached bathroom. The primary bedroom has a beautiful stone fireplace with a wood mantle and area for firewood storage. The upstairs hosts 3 bedrooms, each with a ceiling fan. The upstairs hall bathroom includes a double vanity and large linen closet. The basement living area has access to the utility room, garage, and backyard. The utility room has a washer, dryer, sink, and powder room. The garage is an oversized one car garage, with two additional spots in the driveway. Enjoy your lush green back yard from the blue stone patio. There is new carpet and fresh paint throughout the entire house. The house is in a prime location, being just walking distance from the elementary/middle school and popular community pool. It is also just minutes from 83 and 695 for easy access to highways. Make 1618 Pinnter Rd your new home today!
Zillow last checked: 8 hours ago
Listing updated: November 10, 2023 at 02:51am
Listed by:
Nick Skudrna 443-829-2189,
Long & Foster Real Estate, Inc.,
Co-Listing Agent: Robert J Skudrna 410-984-1549,
Long & Foster Real Estate, Inc.
Bought with:
John Morgan, 656218
Monument Sotheby's International Realty
Source: Bright MLS,MLS#: MDBC2077488
Facts & features
Interior
Bedrooms & bathrooms
- Bedrooms: 4
- Bathrooms: 3
- Full bathrooms: 2
- 1/2 bathrooms: 1
- Main level bathrooms: 1
- Main level bedrooms: 1
Basement
- Area: 0
Heating
- Central, Natural Gas
Cooling
- Central Air, Natural Gas
Appliances
- Included: Microwave, Dishwasher, Disposal, Dryer, Freezer, Oven/Range - Gas, Refrigerator, Stainless Steel Appliance(s), Washer, Water Heater, Gas Water Heater
- Laundry: In Basement, Dryer In Unit, Has Laundry, Lower Level, Washer In Unit
Features
- Built-in Features, Ceiling Fan(s), Chair Railings, Combination Dining/Living, Combination Kitchen/Dining, Dining Area, Entry Level Bedroom, Eat-in Kitchen, Pantry, Primary Bath(s), Recessed Lighting, Bathroom - Tub Shower, Walk-In Closet(s), Vaulted Ceiling(s)
- Flooring: Carpet, Ceramic Tile, Hardwood, Wood
- Doors: Storm Door(s)
- Windows: Bay/Bow, Replacement
- Basement: Full,Interior Entry,Exterior Entry,Partially Finished,Concrete,Walk-Out Access,Windows,Connecting Stairway,Heated,Rear Entrance
- Number of fireplaces: 1
- Fireplace features: Stone, Wood Burning
Interior area
- Total structure area: 1,848
- Total interior livable area: 1,848 sqft
- Finished area above ground: 1,848
- Finished area below ground: 0
Property
Parking
- Total spaces: 5
- Parking features: Storage, Basement, Garage Faces Front, Garage Door Opener, Inside Entrance, Oversized, Concrete, Private, Driveway, Off Street, Attached
- Attached garage spaces: 1
- Uncovered spaces: 2
Accessibility
- Accessibility features: 2+ Access Exits
Features
- Levels: Multi/Split,Three
- Stories: 3
- Patio & porch: Patio, Roof
- Exterior features: Chimney Cap(s), Sidewalks, Extensive Hardscape
- Pool features: None
- Has view: Yes
- View description: Scenic Vista, Street, Trees/Woods
Lot
- Size: 7,200 sqft
- Dimensions: 1.00 x
- Features: Middle Of Block
Details
- Additional structures: Above Grade, Below Grade
- Parcel number: 04080819079700
- Zoning: R
- Special conditions: Standard
Construction
Type & style
- Home type: SingleFamily
- Property subtype: Single Family Residence
Materials
- Frame
- Foundation: Concrete Perimeter
- Roof: Shingle
Condition
- New construction: No
- Year built: 1960
Utilities & green energy
- Sewer: Public Sewer
- Water: Public
- Utilities for property: Natural Gas Available, Sewer Available, Water Available, Phone Available, Electricity Available, Cable Available
Community & neighborhood
Security
- Security features: Smoke Detector(s), Carbon Monoxide Detector(s)
Location
- Region: Lutherville Timonium
- Subdivision: York Manor
Other
Other facts
- Listing agreement: Exclusive Agency
- Ownership: Fee Simple
Price history
| Date | Event | Price |
|---|---|---|
| 11/1/2023 | Sold | $460,000+2.2%$249/sqft |
Source: | ||
| 9/22/2023 | Pending sale | $450,000$244/sqft |
Source: | ||
| 9/15/2023 | Listed for sale | $450,000+23.3%$244/sqft |
Source: | ||
| 6/28/2017 | Sold | $365,000-1.1%$198/sqft |
Source: Public Record Report a problem | ||
| 5/2/2017 | Price change | $369,000-2.6%$200/sqft |
Source: Cummings & Co Realtors #BC9933860 Report a problem | ||
Public tax history
| Year | Property taxes | Tax assessment |
|---|---|---|
| 2025 | $6,441 +30.1% | $429,200 +5.1% |
| 2024 | $4,949 +5.4% | $408,367 +5.4% |
| 2023 | $4,697 +5.7% | $387,533 +5.7% |
Find assessor info on the county website
Neighborhood: 21093
Nearby schools
GreatSchools rating
- 9/10Hampton Elementary SchoolGrades: PK-5Distance: 1 mi
- 7/10Ridgely Middle SchoolGrades: 6-8Distance: 0.2 mi
- 9/10Towson High Law & Public PolicyGrades: 9-12Distance: 2.7 mi
Schools provided by the listing agent
- District: Baltimore County Public Schools
Source: Bright MLS. This data may not be complete. We recommend contacting the local school district to confirm school assignments for this home.
Get a cash offer in 3 minutes
Find out how much your home could sell for in as little as 3 minutes with a no-obligation cash offer.
Estimated market value$496,500
Get a cash offer in 3 minutes
Find out how much your home could sell for in as little as 3 minutes with a no-obligation cash offer.
Estimated market value
$496,500


