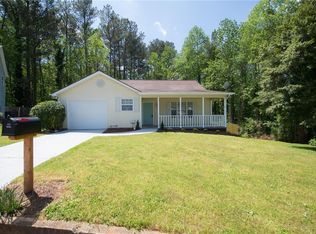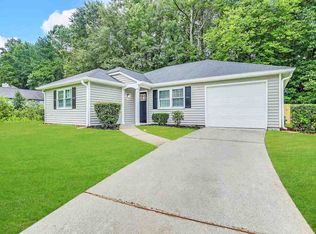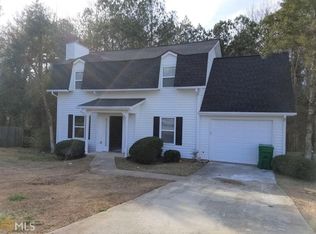LOCATION, LOCATION, LO-CA-TION!Come see this beautifully updated & renovated 3-bedroom, 2.5 bath traditional home in the stable neighborhood of Belvedere Park! Enjoy peace and quiet while residing close to everything. The large, level property is located in the back of a cul-de-sac. Great neighbors. Your car won't sit on a hill, or point down a slope! Front porch is perfect for sitting. A back deck overlooks a large, totally private, fenced-in backyard, perfect for the kido's and a pet or three.The first floor features an open floor plana beautiful living room with gas fireplace, dining area, breakfast nook, white kitchen cabinets, granite countertops, stainless-steel appliances, large pantry, laundry and powder room. Upstairs the master bedroom has an ensuite and 2 walk-in closets that make this home a must have!NEW roof, NEW furnace, NEW wood plank laminate flooring throughout including staircase, NEW granite countertops in kitchen, NEW granite-composite kitchen sink alongside a NEW dishwasher and NEW microwave. The gas oven is nearly new. Works perfectly. The baths have NEW granite countertops, NEW fixtures and NEW taller toilets. Entire house has NEW paint and all NEW window coverings. Home also comes with a stainless-steel side-by-side refrigerator. Keep it is as your primary fridge, or move it into the garage as a backup for parties. Works perfectly.This beautiful home has everything buyers are looking for at a great price. Renovations have been expertly done with a high attention to detail.
This property is off market, which means it's not currently listed for sale or rent on Zillow. This may be different from what's available on other websites or public sources.


