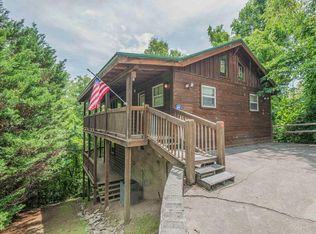This beautiful spacious log home has been a model home for Hideaway Hills Resort and just recently for July 2020 placed the rental market. Given the location, size, and all the amenities for this home, it will be a great rental investment opportunity! Ceiling fans, wood floors, tile flooring, and carpet are found throughout the house. There is an gas fireplace in the lower level sitting room with a gas fireplace in the living room on the main level. The theater room is downstairs on the lower level with true theater seats, sound system, and private. Also, on the lower level is a sitting room/den area with an gas fireplace, Foosball Table, and card/game table along with two bedrooms and bathrooms. The game room is in the lofted area and houses a pool table. The master bedroom has a bedside Jacuzzi and is on the upper level. The main level houses two bedrooms, two bathrooms, kitchen, dining room, and living room area. TVs are found in each bedroom. There is also a washer/dryer. There is a large parking area that is flat and offers one step or ramp access to the entrance. This one has swimming pool access at Hideaway Hills Resort for an annual fee. Wild Hogg Inn comes fully furnished and ready to start making your Smoky Mountain Dreams a reality! It won't last long!
This property is off market, which means it's not currently listed for sale or rent on Zillow. This may be different from what's available on other websites or public sources.

