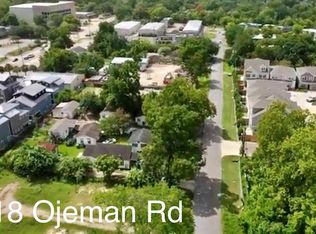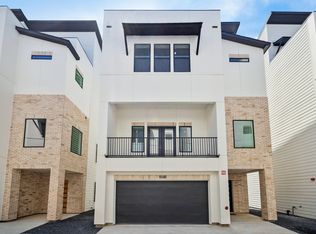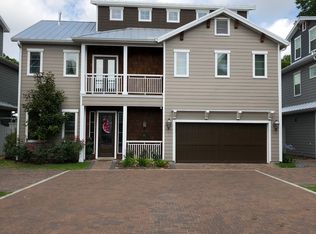Luxurious 4-Story Rooftop Retreat in Houston With Elevator A Home That Welcomes You the Moment You Arrive Imagine stepping into a home that instantly feels like yours a place where elegance meets comfort, and every detail has been designed with your lifestyle in mind. Welcome to this stunning 4-story residence in the heart of Houston's Spring Branch community, where modern luxury and thoughtful amenities come together to offer you a truly exceptional living experience. Floor 1: Your Private Retreat Step inside and feel the warmth of a home designed for both privacy and convenience. The first floor features a spacious bedroom with an en-suite bathroom, making it the perfect spot for guests or quiet relaxation. The attached 2-car garage ensures seamless access and security, allowing you to arrive home effortlessly. Floor 2: Where Life Happens The second floor is the heart of the home a bright and airy open-concept living and dining area that's perfect for entertaining or unwinding. Bathed in natural light, this space is designed to bring people together. The gourmet kitchen, with sleek black-toned stainless steel appliances and expansive quartz countertops, is a chef's dream, where every meal becomes a shared experience. Floor 3: A Sanctuary of Comfort Your personal haven awaits on the third floor. The primary suite is a true retreat, featuring two spacious walk-in closets and a spa-like en-suite bathroom with a soaking tub and oversized shower. An additional bedroom with its own en-suite bath ensures privacy and comfort for family or guests. Floor 4: Rooftop Luxury with a View The fourth floor is a space to dream, celebrate, and unwind. A large game room opens to an expansive rooftop deck, offering breathtaking views of the Houston skyline. Whether you're hosting an intimate dinner, stargazing, or simply soaking in the city lights, this rooftop sanctuary is yours to enjoy. Another bedroom with an en-suite bathroom completes this level, ensuring every guest has their own special space. Designed for Elegance & Comfort With 4 bedrooms and 4.5 bathrooms, this home offers the perfect balance of space, intimacy, and modern design, creating an inviting atmosphere for everyone. Elevator Access for Ultimate Ease Move effortlessly between floors with elevator access (please note that the building's elevators are currently not operational). A Rooftop Retreat Like No Other Take in the city's skyline from your private rooftop deck, the perfect spot for entertaining, relaxing, or enjoying a quiet moment of reflection. Energy-Efficient & Convenient Designed for both comfort and efficiency, this home features high-efficiency HVAC and insulated windows, ensuring a cozy environment all year round. Plus, with easy access to Downtown, the Galleria, and City Center, you're just minutes away from Houston's finest shopping, dining, and entertainment. With a generous 2,756 square feet of living space, this home is designed for comfort and convenience. Enjoy the luxury of a gated entry for added privacy, and take advantage of the included amenities that make everyday life a breeze: - Washer and dryer - Refrigerator - Gas range and stove top - Exhaust hood - Dishwasher - Microwave - Elevator - Large Terrace on top Floor Pet lovers will be thrilled to know that both cats and dogs are welcome here, so your furry friends can enjoy this beautiful space with you. The open layout and well-appointed rooms provide plenty of room for relaxation and entertainment, making it a perfect choice for those who love to host. Renter Responsible for All Utilities including Gas, Water, Electricity, Internet and Trash. 1 Year Lease Term.
This property is off market, which means it's not currently listed for sale or rent on Zillow. This may be different from what's available on other websites or public sources.



