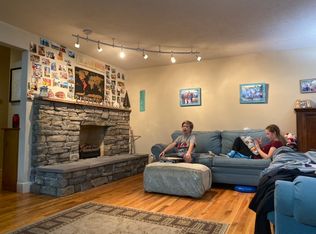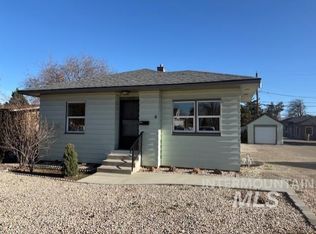Sold
Price Unknown
1618 N Howry St, Boise, ID 83706
3beds
1baths
1,377sqft
Single Family Residence
Built in 1944
9,147.6 Square Feet Lot
$534,300 Zestimate®
$--/sqft
$1,556 Estimated rent
Home value
$534,300
$497,000 - $577,000
$1,556/mo
Zestimate® history
Loading...
Owner options
Explore your selling options
What's special
Welcome to this highly desirable home with VIEWS of the Boise Front Range, perfectly situated on a pristine .21-acre lot on the Boise Bench. Blending original charm with modern updates, this home features a light-filled interior, warm hardwood floors, & cozy brick fireplace, all complemented by 3 spacious bedrooms. The fully remodeled, chefs' dream of a kitchen is a true highlight, with gorgeous granite countertops, custom cabinetry, sleek stainless steel appliances, and a stylish designer tile backsplash. The stunning main-level bathroom boasts a dual vanity with granite counters & new light fixtures, offering a luxurious retreat. Enjoy mountain views from the main living area w/ office/flex room enclosed by custom sliding door. Lower level has been thoughtfully updated with fresh paint and new flooring, adding to the home’s appeal & flexibility. Outside, the fully fenced backyard provides a private oasis, mature trees, fire pit area, stamped concrete patio, & pergola - ideal for entertaining or relaxing.
Zillow last checked: 8 hours ago
Listing updated: May 21, 2025 at 10:34am
Listed by:
Nicole Roldan 208-850-8808,
Keller Williams Realty Boise
Bought with:
Sherri Battazzo
Buy Boise Real Estate Group
Source: IMLS,MLS#: 98940623
Facts & features
Interior
Bedrooms & bathrooms
- Bedrooms: 3
- Bathrooms: 1
- Main level bathrooms: 1
- Main level bedrooms: 2
Primary bedroom
- Level: Main
- Area: 144
- Dimensions: 12 x 12
Bedroom 2
- Level: Main
- Area: 110
- Dimensions: 11 x 10
Bedroom 3
- Level: Lower
- Area: 117
- Dimensions: 13 x 9
Dining room
- Level: Main
- Area: 99
- Dimensions: 11 x 9
Kitchen
- Level: Main
- Area: 132
- Dimensions: 12 x 11
Living room
- Level: Main
- Area: 266
- Dimensions: 19 x 14
Heating
- Forced Air
Cooling
- Central Air
Appliances
- Included: Tank Water Heater, Dishwasher, Disposal, Microwave, Oven/Range Freestanding, Refrigerator, Washer, Dryer
Features
- Bed-Master Main Level, Den/Office, Granite Counters, Number of Baths Main Level: 1
- Flooring: Hardwood, Tile
- Has basement: No
- Has fireplace: Yes
- Fireplace features: Gas, Insert
Interior area
- Total structure area: 1,377
- Total interior livable area: 1,377 sqft
- Finished area above ground: 1,177
- Finished area below ground: 200
Property
Parking
- Total spaces: 1
- Parking features: Detached, RV Access/Parking, Driveway
- Garage spaces: 1
- Has uncovered spaces: Yes
Features
- Levels: Single with Below Grade
- Fencing: Full,Wood
- Has view: Yes
Lot
- Size: 9,147 sqft
- Features: Standard Lot 6000-9999 SF, Garden, Irrigation Available, Views, Auto Sprinkler System, Drip Sprinkler System, Full Sprinkler System
Details
- Parcel number: R1625500230
Construction
Type & style
- Home type: SingleFamily
- Property subtype: Single Family Residence
Materials
- Stucco
- Roof: Composition
Condition
- Year built: 1944
Utilities & green energy
- Water: Public
- Utilities for property: Sewer Connected
Community & neighborhood
Location
- Region: Boise
- Subdivision: Cruzen Mtn View
Other
Other facts
- Listing terms: Cash,Conventional,FHA,VA Loan
- Ownership: Fee Simple
- Road surface type: Paved
Price history
Price history is unavailable.
Public tax history
| Year | Property taxes | Tax assessment |
|---|---|---|
| 2025 | $2,502 -3.6% | $425,900 +6.3% |
| 2024 | $2,596 -4.1% | $400,700 +1% |
| 2023 | $2,706 +13.2% | $396,900 -9.2% |
Find assessor info on the county website
Neighborhood: Winstead Park
Nearby schools
GreatSchools rating
- 2/10Koelsch Elementary SchoolGrades: PK-6Distance: 0.8 mi
- 3/10Fairmont Junior High SchoolGrades: 7-9Distance: 1.8 mi
- 5/10Capital Senior High SchoolGrades: 9-12Distance: 2.7 mi
Schools provided by the listing agent
- Elementary: Koelsch
- Middle: Fairmont
- High: Capital
- District: Boise School District #1
Source: IMLS. This data may not be complete. We recommend contacting the local school district to confirm school assignments for this home.

