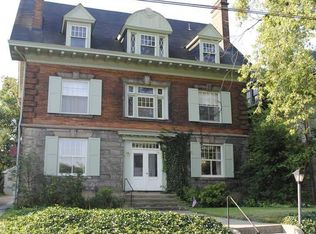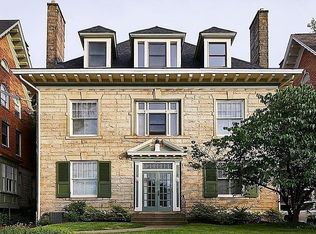If you are Looking for a Mid-Century Modern Home with a Private Rear Yard that is Walking Distance to Shenley Park, then this Property is for You!~Super Convenient to CMU, Pitt, and Murray Avenue Shopping!~In the Daytime, the Corner Windows in the Living/Dining Room Combo Soak the Room in Natural Light; In the Evening the Up-Lighting, That Encompasses the Living/Dining Room Area, Will Provide the Right Amount of Lighting for All Occasions~Enjoy the Terrific View of the Private Rear Yard From the Dining Area, Eat-In Kitchen and Covered Rear Patio~Tremendous Amount of Storage Throughout the Home Including a 4'x3' Lighted Cedar Closet and 6'x4' Walk-in Closet in the Owner's Bedroom~Walk Up the Curved Stairway to the Bedrooms and Full Bath~Walk Down the Steps From the Kitchen to the Lower Level Where You Will Find the Half-Bath, Laundry, Access to the One Car Garage, and Access to the Side Porch~The Side Porch Leads to the Rear Yard or Driveway~A Unique Gem in the Heart of Squirrel Hill!
This property is off market, which means it's not currently listed for sale or rent on Zillow. This may be different from what's available on other websites or public sources.

