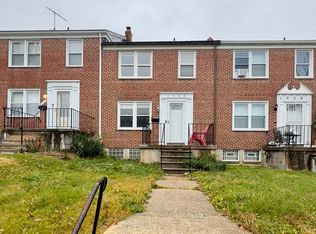Sold for $218,000
$218,000
1618 Kirkwood Rd, Baltimore, MD 21207
3beds
1,514sqft
Townhouse
Built in 1954
2,090 Square Feet Lot
$266,000 Zestimate®
$144/sqft
$2,206 Estimated rent
Home value
$266,000
$250,000 - $282,000
$2,206/mo
Zestimate® history
Loading...
Owner options
Explore your selling options
What's special
**OFFER DEADLINE SET - STRONGEST AND BEST DUE BY MONDAY APRIL 8TH AT NOON**Welcome home to 1618 Kirkwood Rd. Step into comfort and style in this inviting townhouse boasting 3 bedrooms, 1 full bath, and a convenient half bath in the lower level. The interior welcomes you with beautiful hardwood floors that exude warmth and elegance throughout. Freshly painted walls add a modern touch while creating a bright and airy ambiance. Step outside onto the deck and envision leisurely mornings with a cup of coffee or evenings spent entertaining or simply sitting back and relaxing. The beautifully maintained yard fully fenced yard is the perfect space for outdoor activities or relaxing in the sunshine. The kitchen with ample cabinets and counter top space is perfect for all your kitchen needs. The lower level is perfect for an additional living area, movie and game room and so much more. This townhouse offers the ideal combination of comfort and convenience along with being close to all the major highways and shopping.
Zillow last checked: 8 hours ago
Listing updated: May 08, 2024 at 08:19am
Listed by:
Jay Fischetti 301-674-2929,
Keller Williams Realty Centre,
Co-Listing Agent: Nicolas E Catt 410-300-9837,
Keller Williams Realty Centre
Bought with:
Edward Wong, 632843
Advantage Realty of Maryland
Source: Bright MLS,MLS#: MDBC2090334
Facts & features
Interior
Bedrooms & bathrooms
- Bedrooms: 3
- Bathrooms: 2
- Full bathrooms: 1
- 1/2 bathrooms: 1
Basement
- Area: 532
Heating
- Forced Air, Natural Gas
Cooling
- Ceiling Fan(s), Central Air, Electric
Appliances
- Included: Washer, Dryer, Dishwasher, Disposal, Microwave, Refrigerator, Cooktop, Gas Water Heater
- Laundry: In Basement, Has Laundry, Lower Level
Features
- Kitchen - Table Space, Dining Area, Floor Plan - Traditional
- Flooring: Wood
- Doors: Storm Door(s)
- Windows: Screens, Storm Window(s)
- Basement: Heated,Improved,Interior Entry,Exterior Entry,Rear Entrance,Walk-Out Access
- Has fireplace: No
Interior area
- Total structure area: 1,596
- Total interior livable area: 1,514 sqft
- Finished area above ground: 1,064
- Finished area below ground: 450
Property
Parking
- Parking features: On Street
- Has uncovered spaces: Yes
Accessibility
- Accessibility features: None
Features
- Levels: Three
- Stories: 3
- Patio & porch: Deck, Porch
- Exterior features: Sidewalks
- Pool features: None
- Has view: Yes
- View description: Garden
Lot
- Size: 2,090 sqft
- Features: Landscaped
Details
- Additional structures: Above Grade, Below Grade
- Parcel number: 04010102852230
- Zoning: RESIDENTIAL
- Special conditions: Standard
Construction
Type & style
- Home type: Townhouse
- Architectural style: Traditional
- Property subtype: Townhouse
Materials
- Brick
- Foundation: Other
Condition
- New construction: No
- Year built: 1954
Details
- Builder name: WELCH
Utilities & green energy
- Sewer: Public Sewer
- Water: Public
- Utilities for property: Cable Available
Community & neighborhood
Location
- Region: Baltimore
- Subdivision: Edmondson Heights
Other
Other facts
- Listing agreement: Exclusive Right To Sell
- Ownership: Ground Rent
Price history
| Date | Event | Price |
|---|---|---|
| 5/8/2024 | Sold | $218,000+17.8%$144/sqft |
Source: | ||
| 4/8/2024 | Pending sale | $185,000$122/sqft |
Source: | ||
| 4/8/2024 | Listing removed | -- |
Source: | ||
| 4/4/2024 | Listed for sale | $185,000+117.9%$122/sqft |
Source: | ||
| 6/20/2000 | Sold | $84,900$56/sqft |
Source: Public Record Report a problem | ||
Public tax history
| Year | Property taxes | Tax assessment |
|---|---|---|
| 2025 | $3,880 +101% | $179,967 +13% |
| 2024 | $1,931 +3.6% | $159,300 +3.6% |
| 2023 | $1,863 +3.8% | $153,700 -3.5% |
Find assessor info on the county website
Neighborhood: 21207
Nearby schools
GreatSchools rating
- 3/10Edmondson Heights Elementary SchoolGrades: PK-5Distance: 0.1 mi
- 1/10Southwest AcademyGrades: 6-8Distance: 1 mi
- 3/10Woodlawn High SchoolGrades: 9-12Distance: 1.5 mi
Schools provided by the listing agent
- District: Baltimore County Public Schools
Source: Bright MLS. This data may not be complete. We recommend contacting the local school district to confirm school assignments for this home.
Get a cash offer in 3 minutes
Find out how much your home could sell for in as little as 3 minutes with a no-obligation cash offer.
Estimated market value$266,000
Get a cash offer in 3 minutes
Find out how much your home could sell for in as little as 3 minutes with a no-obligation cash offer.
Estimated market value
$266,000
