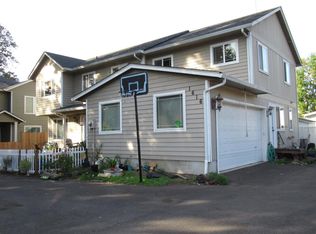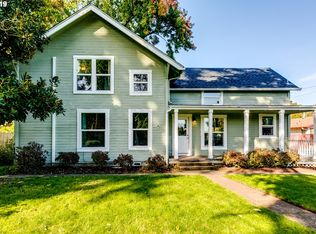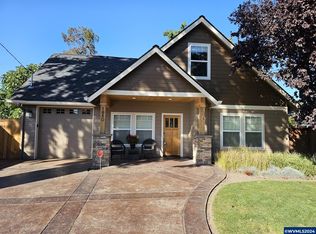Sold
$431,000
1618 Kellogg Rd, Springfield, OR 97477
3beds
1,756sqft
Residential, Single Family Residence
Built in 2006
8,712 Square Feet Lot
$432,400 Zestimate®
$245/sqft
$2,528 Estimated rent
Home value
$432,400
$393,000 - $476,000
$2,528/mo
Zestimate® history
Loading...
Owner options
Explore your selling options
What's special
This move-in ready home features gorgeous hardwood floors in entry and living room. Granite counters & eating bar in a welcoming kitchen. Generous sized rooms and convenient upstairs laundry. House is LAN wired. Outdoors features covered and grassy areas to play as well as areas to garden. Newer HVAC, paint, carpet. 800 sqft of storage above the 3 car garage. Home is on a flag lot. Close to Autzen Stadium and 1/2 mile to fabulous riverpaths for easy access to downtown, Alton Baker park, U of O campus and beyond. Kitchen island, gardening shed and play structure included with house.
Zillow last checked: 8 hours ago
Listing updated: October 14, 2024 at 04:47pm
Listed by:
Teresa Smith simon@urepro.com,
United Real Estate Properties
Bought with:
Jay Keller, 201251280
eXp Realty LLC
Source: RMLS (OR),MLS#: 24018407
Facts & features
Interior
Bedrooms & bathrooms
- Bedrooms: 3
- Bathrooms: 3
- Full bathrooms: 2
- Partial bathrooms: 1
- Main level bathrooms: 1
Primary bedroom
- Features: Bathroom, Ceiling Fan, Walkin Closet
- Level: Upper
- Area: 240
- Dimensions: 20 x 12
Bedroom 2
- Features: Closet Organizer
- Level: Upper
- Area: 144
- Dimensions: 12 x 12
Bedroom 3
- Level: Upper
- Area: 132
- Dimensions: 12 x 11
Dining room
- Level: Main
- Area: 176
- Dimensions: 16 x 11
Kitchen
- Features: Living Room Dining Room Combo, Pantry, Granite, Tile Floor
- Level: Main
- Area: 192
- Width: 12
Living room
- Features: Ceiling Fan, Hardwood Floors, Sliding Doors
- Level: Main
- Area: 324
- Dimensions: 27 x 12
Heating
- Heat Pump
Cooling
- Heat Pump
Appliances
- Included: Dishwasher, Disposal, Free-Standing Range, Microwave, Electric Water Heater
- Laundry: Laundry Room
Features
- Ceiling Fan(s), Granite, High Ceilings, High Speed Internet, Closet Organizer, Living Room Dining Room Combo, Pantry, Bathroom, Walk-In Closet(s), Kitchen Island, Tile
- Flooring: Hardwood, Tile, Wood
- Doors: Sliding Doors
- Windows: Vinyl Frames
- Basement: Crawl Space
Interior area
- Total structure area: 1,756
- Total interior livable area: 1,756 sqft
Property
Parking
- Total spaces: 3
- Parking features: Garage Door Opener, Attached
- Attached garage spaces: 3
Features
- Levels: Two
- Stories: 2
- Patio & porch: Covered Patio, Deck, Patio
- Exterior features: Garden, Raised Beds, Yard
- Fencing: Fenced
Lot
- Size: 8,712 sqft
- Features: Flag Lot, Level, Private, Sprinkler, SqFt 7000 to 9999
Details
- Parcel number: 1760378
Construction
Type & style
- Home type: SingleFamily
- Architectural style: Traditional
- Property subtype: Residential, Single Family Residence
Materials
- Lap Siding, T111 Siding
- Foundation: Concrete Perimeter
- Roof: Shingle
Condition
- Approximately
- New construction: No
- Year built: 2006
Utilities & green energy
- Sewer: Public Sewer
- Water: Public
- Utilities for property: Cable Connected, Other Internet Service
Community & neighborhood
Location
- Region: Springfield
Other
Other facts
- Listing terms: Cash,Conventional,FHA
- Road surface type: Paved
Price history
| Date | Event | Price |
|---|---|---|
| 9/16/2024 | Sold | $431,000+2.6%$245/sqft |
Source: | ||
| 8/19/2024 | Pending sale | $420,000$239/sqft |
Source: | ||
| 8/17/2024 | Price change | $420,000-5.6%$239/sqft |
Source: | ||
| 8/6/2024 | Listed for sale | $445,000+36.4%$253/sqft |
Source: | ||
| 4/29/2024 | Listing removed | -- |
Source: Zillow Rentals Report a problem | ||
Public tax history
| Year | Property taxes | Tax assessment |
|---|---|---|
| 2025 | $5,261 +1.6% | $286,878 +3% |
| 2024 | $5,175 +4.4% | $278,523 +3% |
| 2023 | $4,955 +3.4% | $270,411 +3% |
Find assessor info on the county website
Neighborhood: 97477
Nearby schools
GreatSchools rating
- 4/10Centennial Elementary SchoolGrades: K-5Distance: 0.4 mi
- 3/10Hamlin Middle SchoolGrades: 6-8Distance: 1.3 mi
- 4/10Springfield High SchoolGrades: 9-12Distance: 1.5 mi
Schools provided by the listing agent
- Elementary: Centennial
- Middle: Hamlin
- High: Springfield
Source: RMLS (OR). This data may not be complete. We recommend contacting the local school district to confirm school assignments for this home.
Get pre-qualified for a loan
At Zillow Home Loans, we can pre-qualify you in as little as 5 minutes with no impact to your credit score.An equal housing lender. NMLS #10287.
Sell for more on Zillow
Get a Zillow Showcase℠ listing at no additional cost and you could sell for .
$432,400
2% more+$8,648
With Zillow Showcase(estimated)$441,048


