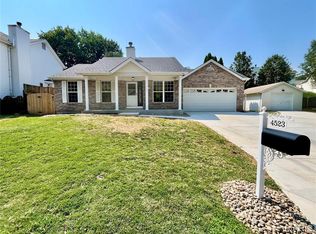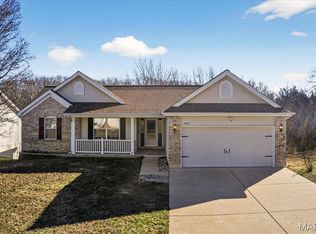PRICE REDUCTION!! WELCOME HOME to this stunning ranch!! BEAUTIFUL & OPEN floor plan awaits you as you enter the foyer with updates galore. This entire house has been freshly painted. Spacious great room with vaulted ceilings and fireplace. Kitchen is updated with newer flooring, countertops, backsplash, large farmhouse stainless steel sink, dishwasher, microwave and stove. Breakfast bar and dining area walks out to large deck for all your outdoor entertaining as well as patio below. Master bedroom has walk-in closet and master bath. Two additional bedrooms on main level and updated bath. The lower level boasts a huge, open family room with wet bar for more entertaining or just family fun. Another room in LL with French doors for an office, playroom, etc.. Did I mention a new energy efficient A/C unit in 2016 and new garage door in 2014? This home is located just a few minutes from Hwy 30, Gravois Bluffs and the Award-Winning Brennen Woods Elementary School. THIS HOUSE WON'T LAST!!
This property is off market, which means it's not currently listed for sale or rent on Zillow. This may be different from what's available on other websites or public sources.

