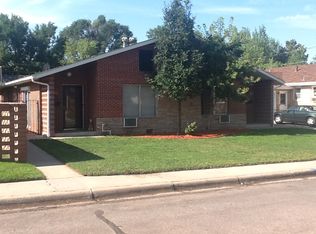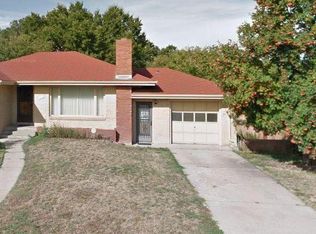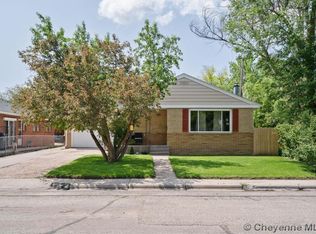Sold on 04/08/25
Price Unknown
1618 Hot Springs Ave, Cheyenne, WY 82001
4beds
3,260sqft
City Residential, Residential
Built in 1952
0.38 Acres Lot
$500,100 Zestimate®
$--/sqft
$3,338 Estimated rent
Home value
$500,100
$475,000 - $525,000
$3,338/mo
Zestimate® history
Loading...
Owner options
Explore your selling options
What's special
Charming home located on a corner lot in the heart of Cheyenne. Easy access to everything while being on your own oasis. Low maintenance exterior featuring all brick siding, metal wrapped facia, vinyl windows, and a Spanish style tile roof! Inside you are greeted with large rooms, lots of light and a warm atmosphere. Walkout basement with 3 separate entrances, kitchen, full bathroom; perfect for multi-generational living or roommates. Attached oversized two car garage, plus a large 3 car + detached heated garage make this every auto enthusiasts dream! Beautiful large backyard and lot, fully fenced backyard with stone fence, patio, and well kept landscaping. Storage shed or playhouse in the backyard. Tons of storage in this home, with many thoughtful built-ins throughout. Large "safe room" in basement with a sink, and gas nearby. This home is a one of a kind find, call today for your personal showing!
Zillow last checked: 8 hours ago
Listing updated: August 20, 2025 at 12:08pm
Listed by:
Kevin True 307-630-8290,
RE/MAX Capitol Properties
Bought with:
Joanna Royse
#1 Properties
Source: Cheyenne BOR,MLS#: 96061
Facts & features
Interior
Bedrooms & bathrooms
- Bedrooms: 4
- Bathrooms: 3
- Full bathrooms: 1
- 3/4 bathrooms: 1
- 1/2 bathrooms: 1
- Main level bathrooms: 2
Primary bedroom
- Level: Main
- Area: 182
- Dimensions: 13 x 14
Bedroom 2
- Level: Main
- Area: 132
- Dimensions: 11 x 12
Bedroom 3
- Level: Basement
- Area: 196
- Dimensions: 14 x 14
Bedroom 4
- Level: Basement
- Area: 154
- Dimensions: 11 x 14
Bathroom 1
- Features: 3/4
- Level: Main
Bathroom 2
- Features: Full
- Level: Basement
Bathroom 3
- Features: 1/2
- Level: Main
Dining room
- Level: Main
- Area: 132
- Dimensions: 12 x 11
Family room
- Level: Basement
- Area: 780
- Dimensions: 26 x 30
Kitchen
- Level: Main
- Area: 121
- Dimensions: 11 x 11
Living room
- Level: Main
- Area: 420
- Dimensions: 15 x 28
Basement
- Area: 1630
Heating
- Forced Air, Natural Gas
Cooling
- Central Air
Appliances
- Included: Dishwasher, Dryer, Microwave, Range, Refrigerator, Washer
- Laundry: Main Level
Features
- Separate Dining
- Flooring: Luxury Vinyl
- Doors: Storm Door(s)
- Windows: Thermal Windows
- Basement: Walk-Out Access,Partially Finished
- Number of fireplaces: 2
- Fireplace features: Two, Gas, Wood Burning
Interior area
- Total structure area: 3,260
- Total interior livable area: 3,260 sqft
- Finished area above ground: 1,630
Property
Parking
- Total spaces: 5
- Parking features: 2 Car Attached, 3 Car Detached, Alley Access
- Attached garage spaces: 5
Accessibility
- Accessibility features: None
Features
- Exterior features: Sprinkler System
- Fencing: Back Yard
Lot
- Size: 0.38 Acres
- Dimensions: 16724
- Features: Corner Lot, Front Yard Sod/Grass, Sprinklers In Front, Backyard Sod/Grass
Details
- Additional structures: Utility Shed, Workshop, Outbuilding
- Parcel number: 13948001800010
- Special conditions: Arms Length Sale
Construction
Type & style
- Home type: SingleFamily
- Architectural style: Ranch
- Property subtype: City Residential, Residential
Materials
- Brick
- Roof: Tile
Condition
- New construction: No
- Year built: 1952
Utilities & green energy
- Electric: Black Hills Energy
- Gas: Black Hills Energy
- Sewer: City Sewer
- Water: Public
- Utilities for property: Cable Connected
Green energy
- Energy efficient items: Ceiling Fan
Community & neighborhood
Location
- Region: Cheyenne
- Subdivision: Garden Homes
Other
Other facts
- Listing agreement: N
- Listing terms: Cash,Conventional,FHA,VA Loan
Price history
| Date | Event | Price |
|---|---|---|
| 4/8/2025 | Sold | -- |
Source: | ||
| 3/2/2025 | Pending sale | $499,000$153/sqft |
Source: | ||
| 2/7/2025 | Listed for sale | $499,000$153/sqft |
Source: | ||
Public tax history
| Year | Property taxes | Tax assessment |
|---|---|---|
| 2024 | $4,279 +3.5% | $60,508 +3.5% |
| 2023 | $4,133 +8.3% | $58,453 +10.6% |
| 2022 | $3,815 +13.6% | $52,853 +13.8% |
Find assessor info on the county website
Neighborhood: 82001
Nearby schools
GreatSchools rating
- 4/10Henderson Elementary SchoolGrades: K-6Distance: 0.2 mi
- 3/10Carey Junior High SchoolGrades: 7-8Distance: 0.8 mi
- 4/10East High SchoolGrades: 9-12Distance: 0.6 mi


