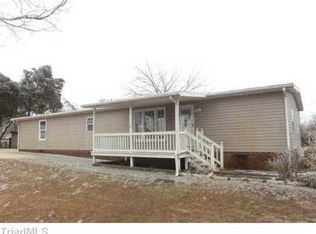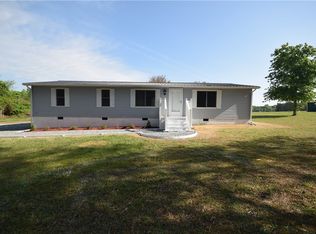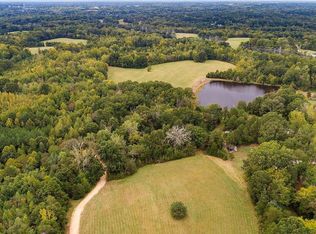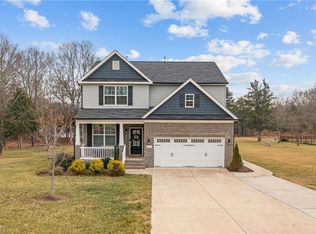Sold for $240,000
$240,000
1618 Gerringer Mill Rd, Burlington, NC 27217
2beds
1,327sqft
Stick/Site Built, Residential, Single Family Residence
Built in 1963
0.76 Acres Lot
$246,700 Zestimate®
$--/sqft
$1,450 Estimated rent
Home value
$246,700
$229,000 - $264,000
$1,450/mo
Zestimate® history
Loading...
Owner options
Explore your selling options
What's special
This ranch-style home is ideally situated just minutes from Western Alamance School. It boasts laminate flooring throughout the LR, kitchen, & dining, complemented by updated windows. The kitchen is well-equipped w ample cabinetry & counter space, featuring modern stainless steel appliances, including an oven range, dishwasher, & refrigerator, all of which convey. The spacious MB offers direct access to the laundry & backyard. The main bath has been tastefully updated w ceramic tile flooring. The rear yard is designed for relaxation, featuring a patio, pergola, and a fence. While the home is permitted for two bedrooms, it includes an additional room that can serve as a 3rd bedroom. Hardwoods are located beneath the LR, dining, hallway, and spare BR's. The laundry room is heated and is included in the square footage. Additionally, the seller has installed a whole-house water filter and is not currently using the water filtration system. The 20x12 carport is also included.
Zillow last checked: 8 hours ago
Listing updated: April 30, 2025 at 09:16am
Listed by:
Jeffrey Sykes 336-584-2083,
ON SITE REAL ESTATE
Bought with:
Zackary Albright, 348167
Keller Williams Central
Source: Triad MLS,MLS#: 1173660 Originating MLS: Greensboro
Originating MLS: Greensboro
Facts & features
Interior
Bedrooms & bathrooms
- Bedrooms: 2
- Bathrooms: 1
- Full bathrooms: 1
- Main level bathrooms: 1
Primary bedroom
- Level: Main
- Dimensions: 15.25 x 13.83
Bedroom 2
- Level: Main
- Dimensions: 11.5 x 9.92
Bedroom 3
- Level: Main
- Dimensions: 11.42 x 11
Dining room
- Level: Main
- Dimensions: 11.42 x 11.25
Kitchen
- Level: Main
- Dimensions: 12.75 x 11.42
Living room
- Level: Main
- Dimensions: 17.67 x 11.5
Heating
- Heat Pump, Electric
Cooling
- Central Air
Appliances
- Included: Dishwasher, Free-Standing Range, Electric Water Heater
- Laundry: Dryer Connection, Main Level, Washer Hookup
Features
- Ceiling Fan(s)
- Flooring: Carpet, Laminate, Tile
- Basement: Crawl Space
- Has fireplace: No
Interior area
- Total structure area: 1,327
- Total interior livable area: 1,327 sqft
- Finished area above ground: 1,327
Property
Parking
- Total spaces: 1
- Parking features: Carport, Detached Carport
- Garage spaces: 1
- Has carport: Yes
Features
- Levels: One
- Stories: 1
- Pool features: None
- Fencing: Fenced
Lot
- Size: 0.76 Acres
- Dimensions: 178 x 215 x 160 x 209
Details
- Parcel number: 118530
- Zoning: RES
- Special conditions: Owner Sale
Construction
Type & style
- Home type: SingleFamily
- Architectural style: Ranch
- Property subtype: Stick/Site Built, Residential, Single Family Residence
Materials
- Brick
Condition
- Year built: 1963
Utilities & green energy
- Sewer: Septic Tank
- Water: Well
Community & neighborhood
Security
- Security features: Smoke Detector(s)
Location
- Region: Burlington
Other
Other facts
- Listing agreement: Exclusive Right To Sell
- Listing terms: Cash,Conventional
Price history
| Date | Event | Price |
|---|---|---|
| 4/29/2025 | Sold | $240,000+2.1% |
Source: | ||
| 3/30/2025 | Pending sale | $235,000 |
Source: | ||
| 3/28/2025 | Price change | $235,000-4.1% |
Source: | ||
| 3/17/2025 | Listed for sale | $245,000-72.7% |
Source: | ||
| 5/31/2024 | Listing removed | -- |
Source: | ||
Public tax history
| Year | Property taxes | Tax assessment |
|---|---|---|
| 2024 | $1,241 +7% | $218,033 |
| 2023 | $1,160 +55.4% | $218,033 +130.8% |
| 2022 | $746 -1.3% | $94,480 |
Find assessor info on the county website
Neighborhood: 27217
Nearby schools
GreatSchools rating
- 8/10Altamahaw Ossipee ElementaryGrades: K-5Distance: 2.7 mi
- 6/10Western MiddleGrades: 6-8Distance: 1.6 mi
- 7/10Western Alamance HighGrades: 9-12Distance: 1.3 mi
Schools provided by the listing agent
- Elementary: Altamahaw-Ossipee
- Middle: Western
- High: Western Alamance
Source: Triad MLS. This data may not be complete. We recommend contacting the local school district to confirm school assignments for this home.

Get pre-qualified for a loan
At Zillow Home Loans, we can pre-qualify you in as little as 5 minutes with no impact to your credit score.An equal housing lender. NMLS #10287.



