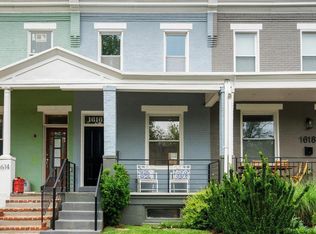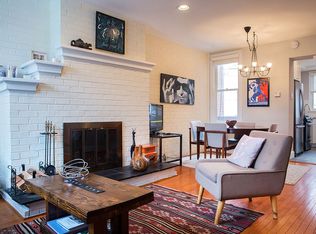Sold for $835,000 on 10/28/25
$835,000
1618 G St SE, Washington, DC 20003
3beds
1,614sqft
Townhouse
Built in 1908
716 Square Feet Lot
$834,400 Zestimate®
$517/sqft
$4,850 Estimated rent
Home value
$834,400
$793,000 - $876,000
$4,850/mo
Zestimate® history
Loading...
Owner options
Explore your selling options
What's special
Stylish, versatile, and ideally located! This 3 bedroom + den, 3.5 bath row house blends modern living with classic charm. From the detailed exterior to the open, light-filled interior, every corner is thoughtfully designed. The main level features high ceilings, light oak hardwood floors, and a seamless flow from the living room to the dining area with exposed brick and recessed lighting. The gourmet kitchen boasts stainless steel appliances, a tile backsplash, and plenty of space to cook and entertain. Upstairs, includes 2 spacious bedrooms, including a standout primary suite with generous closet space and a luxurious private bathroom. Need flexibility? The spare room can easily become a home office, gym, or whatever suits your lifestyle. The fully finished basement offers even more space, with a large recreation area, an additional bedroom, a full bathroom, and a den. Conveniently located just off Potomac Avenue, SE. Stone’s throw to Lincoln Park, where joggers, baby strollers and dog owners peacefully coexist. Close to two Metro Stations (3 blks to Potomac Avenue; 5 blks to Stadium Armory) and easy access to I-295. The Senate, Capitol & Library of Congress, all nearby. Enjoy the convenience of nearby Harris Teeter, Trader Joe’s, Frager Hardware, Starbucks, the Pretzel Bakery, new Safeway (2020). Retail and good eats at nearby Eastern Market & Barracks Row! Four-legged friends will relish running off-leash at Congressional Cemetery. Welcome home!
Zillow last checked: 8 hours ago
Listing updated: October 29, 2025 at 02:33am
Listed by:
Carlos Garcia 202-253-6177,
Keller Williams Capital Properties,
Listing Team: Eng Garcia Properties
Bought with:
Raquel Torres O'Brien
Compass
Source: Bright MLS,MLS#: DCDC2215056
Facts & features
Interior
Bedrooms & bathrooms
- Bedrooms: 3
- Bathrooms: 4
- Full bathrooms: 3
- 1/2 bathrooms: 1
- Main level bathrooms: 1
Basement
- Area: 571
Heating
- Hot Water, Natural Gas
Cooling
- Central Air, Electric
Appliances
- Included: Electric Water Heater
Features
- Basement: Finished
- Has fireplace: No
Interior area
- Total structure area: 1,665
- Total interior livable area: 1,614 sqft
- Finished area above ground: 1,094
- Finished area below ground: 520
Property
Parking
- Parking features: On Street
- Has uncovered spaces: Yes
Accessibility
- Accessibility features: Other
Features
- Levels: Three
- Stories: 3
- Pool features: None
Lot
- Size: 716 sqft
- Features: Urban Land Not Rated
Details
- Additional structures: Above Grade, Below Grade
- Parcel number: 1091/S/0806
- Zoning: RF-1 RESIDENTIAL FLAT ZO
- Special conditions: Standard
Construction
Type & style
- Home type: Townhouse
- Architectural style: Contemporary
- Property subtype: Townhouse
Materials
- Brick
- Foundation: Other
Condition
- New construction: No
- Year built: 1908
Utilities & green energy
- Sewer: Public Sewer
- Water: Public
Community & neighborhood
Location
- Region: Washington
- Subdivision: Hill East
Other
Other facts
- Listing agreement: Exclusive Right To Sell
- Ownership: Fee Simple
Price history
| Date | Event | Price |
|---|---|---|
| 10/28/2025 | Sold | $835,000-1.6%$517/sqft |
Source: | ||
| 10/7/2025 | Pending sale | $849,000$526/sqft |
Source: | ||
| 9/24/2025 | Price change | $849,000-3%$526/sqft |
Source: | ||
| 9/19/2025 | Listed for sale | $875,000+2.5%$542/sqft |
Source: | ||
| 6/16/2023 | Sold | $853,500-5.1%$529/sqft |
Source: | ||
Public tax history
| Year | Property taxes | Tax assessment |
|---|---|---|
| 2025 | $6,551 -3.4% | $860,500 -2.8% |
| 2024 | $6,783 +26.2% | $885,020 +0.9% |
| 2023 | $5,374 +7.2% | $877,110 +48.7% |
Find assessor info on the county website
Neighborhood: Barney Circle
Nearby schools
GreatSchools rating
- 5/10Watkins Elementary SchoolGrades: 1-5Distance: 0.5 mi
- 7/10Stuart-Hobson Middle SchoolGrades: 6-8Distance: 1.4 mi
- 2/10Eastern High SchoolGrades: 9-12Distance: 0.6 mi
Schools provided by the listing agent
- District: District Of Columbia Public Schools
Source: Bright MLS. This data may not be complete. We recommend contacting the local school district to confirm school assignments for this home.

Get pre-qualified for a loan
At Zillow Home Loans, we can pre-qualify you in as little as 5 minutes with no impact to your credit score.An equal housing lender. NMLS #10287.
Sell for more on Zillow
Get a free Zillow Showcase℠ listing and you could sell for .
$834,400
2% more+ $16,688
With Zillow Showcase(estimated)
$851,088
