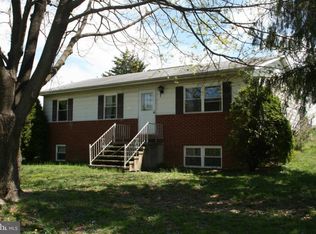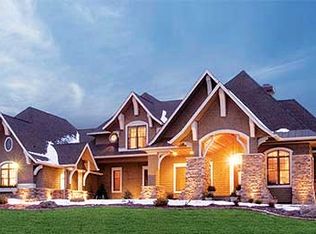*The BEST Cape Cod w/ Huge 2 Car Garage (with High Doors) in this Price Range * Wood Burning Fireplace *Original Hardwood Floors under Carpet * Warm Hot Water baseboard Heat * Recent Updates , Air Conditioning, rain gutters, LL french drain , other *Walk-Out Basement to 2 Sheds and VIEW of Neighbors' Pond *No City Town Tax * Estate Sale *Quick Possession *** List Agent Will Buy Your Home IF You Move UP to This One (restrictions apply). SELLER PR. is taking Back-Up Buyer Contracts ****
This property is off market, which means it's not currently listed for sale or rent on Zillow. This may be different from what's available on other websites or public sources.

