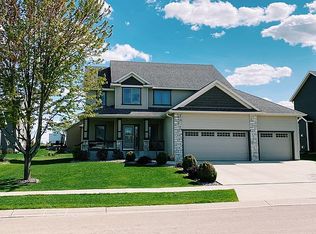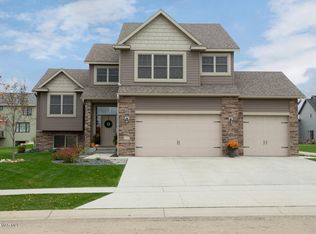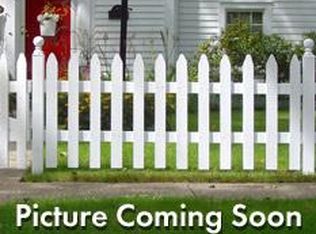Just reduced $10K! Newer 4 bedroom upper and completely finished basement. Espresso cabinetry/white painted trim. Beautiful, rich dark hardwood flooring, quartz counter tops...all the newest in styling. Two fireplaces, Captain beamed ceiling in office, wood blinds, deck. Lower level w/family room plus 5th bdrm & 4th bath--great for overnight guests! Compare to new and you will see this great value, Directions Bamber Valley Rd SW to Mayowood Rd SW. Turn right onto 18th Ave SW. Left onto 32nd St SW/Echo Ridge Rd SW. Home will be on the right.
This property is off market, which means it's not currently listed for sale or rent on Zillow. This may be different from what's available on other websites or public sources.


