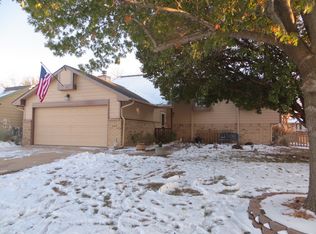BACK ON THE MARKET AFTER BUYER'S FINANCING FELL THRU! HOME INSPECTION HAS ALREADY BEEN DONE! COME BY TODAY AND SEE THIS 5 BEDROOM, 3 BATHROOM HOME IN DERBY THAT IS CLOSE TO EVERYTHING, INCLUDING SHOPPING, GROCERY AND SCHOOLS. SELLER HAS REPLACED ALL CARPET AND PAINTED THROUGHOUT. ALL APPLIANCES STAY, HOME FEATURES OPEN FLOORPLAN WITH 3 BEDROOMS ON THE MAIN FLOOR AND VIEW OUT BASEMENT FEATURES ADDITIONAL 2 BEDROOMS, STORAGE AND BATH. LARGE REC ROOM ON LOWER LEVEL HAS ALL NEW, ENERGY EFFICIENT VIEW OUT WINDOWS. CALL TODAY TO SET UP A SHOWING! INFORMATION DEEMED RELIABLE BUT NOT GUARANTEED.
This property is off market, which means it's not currently listed for sale or rent on Zillow. This may be different from what's available on other websites or public sources.
