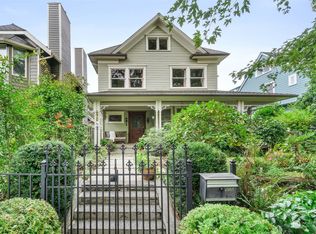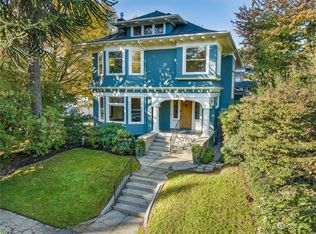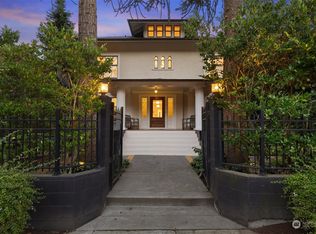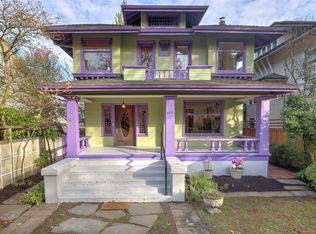Sold
Listed by:
Edward Krigsman,
Windermere Real Estate Co.
Bought with: Windermere Real Estate Midtown
$3,400,000
1618 E Aloha Street, Seattle, WA 98112
6beds
6,784sqft
Single Family Residence
Built in 1920
0.28 Acres Lot
$3,296,300 Zestimate®
$501/sqft
$7,994 Estimated rent
Home value
$3,296,300
$3.03M - $3.59M
$7,994/mo
Zestimate® history
Loading...
Owner options
Explore your selling options
What's special
Stately 1920 Colonial Revival in historic, sought after North Capitol Hill offers privacy set high on double corner lot with full southern exposure. Front of house entertainment space flows from formal dining to living room to solarium, backed by dual ensuite bedrooms and large kitchen connecting to wraparound formal gardens. Grand fir staircase takes you to full upper level owner’s suite plus three additional bedrooms. Lower level with high ceilings unveils a study, bar, wine cellar, dry sauna, office and vault—likely a speakeasy during prohibition. Fastidiously-preserved original details include stained glass windows, tile, decorative mantels and fixtures. Detached 2-car garage + 3 parking spaces. Minutes to downtown, I-5, I-90 and 520.
Zillow last checked: 8 hours ago
Listing updated: August 01, 2024 at 04:40pm
Offers reviewed: Jul 17
Listed by:
Edward Krigsman,
Windermere Real Estate Co.
Bought with:
Deirdre G. Doyle, 3180
Windermere Real Estate Midtown
Source: NWMLS,MLS#: 2262607
Facts & features
Interior
Bedrooms & bathrooms
- Bedrooms: 6
- Bathrooms: 5
- Full bathrooms: 2
- 3/4 bathrooms: 2
- 1/2 bathrooms: 1
- Main level bathrooms: 2
- Main level bedrooms: 2
Primary bedroom
- Level: Second
Bedroom
- Level: Second
Bedroom
- Level: Second
Bedroom
- Level: Second
Bedroom
- Level: Main
Bedroom
- Level: Main
Bathroom full
- Level: Second
Bathroom full
- Level: Main
Bathroom three quarter
- Level: Second
Bathroom three quarter
- Level: Lower
Other
- Level: Main
Den office
- Level: Lower
Dining room
- Level: Main
Entry hall
- Level: Main
Family room
- Level: Main
Kitchen with eating space
- Level: Main
Living room
- Level: Main
Rec room
- Level: Lower
Utility room
- Level: Lower
Heating
- Fireplace(s), Other – See Remarks
Cooling
- Other – See Remarks
Appliances
- Included: Dishwashers_, Dryer(s), GarbageDisposal_, Refrigerators_, StovesRanges_, Washer(s), Dishwasher(s), Garbage Disposal, Refrigerator(s), Stove(s)/Range(s)
Features
- Dining Room
- Flooring: Softwood, Hardwood, Other, Travertine, Carpet
- Basement: Daylight,Partially Finished
- Number of fireplaces: 2
- Fireplace features: Wood Burning, Lower Level: 1, Main Level: 1, Fireplace
Interior area
- Total structure area: 6,784
- Total interior livable area: 6,784 sqft
Property
Parking
- Total spaces: 2
- Parking features: Detached Garage, Off Street
- Garage spaces: 2
Features
- Levels: Two
- Stories: 2
- Entry location: Main
- Patio & porch: Fir/Softwood, Hardwood, Wall to Wall Carpet, Dining Room, Solarium/Atrium, Vaulted Ceiling(s), Fireplace
- Has view: Yes
- View description: Territorial
Lot
- Size: 0.28 Acres
- Dimensions: 120' x 102'
- Features: Corner Lot, Curbs, Paved, Sidewalk, Cable TV, Deck, Fenced-Partially, Gas Available, Patio
- Topography: Level,PartialSlope
Details
- Parcel number: 1336800465
- Zoning description: City,Jurisdiction: City
- Special conditions: Standard
- Other equipment: Leased Equipment: None
Construction
Type & style
- Home type: SingleFamily
- Architectural style: Colonial
- Property subtype: Single Family Residence
Materials
- Brick
- Foundation: Poured Concrete
- Roof: Composition
Condition
- Very Good
- Year built: 1920
- Major remodel year: 1920
Utilities & green energy
- Electric: Company: Seattle City Light
- Sewer: Sewer Connected, Company: Seattle Public Utilities
- Water: Public, Company: Seattle Public Utilities
- Utilities for property: Xfinity, Xfinity
Community & neighborhood
Location
- Region: Seattle
- Subdivision: Capitol Hill
Other
Other facts
- Listing terms: Cash Out,Conventional,FHA
- Cumulative days on market: 303 days
Price history
| Date | Event | Price |
|---|---|---|
| 8/1/2024 | Sold | $3,400,000-2.9%$501/sqft |
Source: | ||
| 7/17/2024 | Pending sale | $3,500,000$516/sqft |
Source: | ||
| 7/11/2024 | Listed for sale | $3,500,000$516/sqft |
Source: | ||
Public tax history
| Year | Property taxes | Tax assessment |
|---|---|---|
| 2024 | $22,380 +6.6% | $2,268,000 +5.7% |
| 2023 | $21,002 -3.9% | $2,146,000 -14.4% |
| 2022 | $21,843 +6.8% | $2,508,000 +16.2% |
Find assessor info on the county website
Neighborhood: Capitol Hill
Nearby schools
GreatSchools rating
- 9/10Stevens Elementary SchoolGrades: K-5Distance: 0.3 mi
- 7/10Edmonds S. Meany Middle SchoolGrades: 6-8Distance: 0.4 mi
- 8/10Garfield High SchoolGrades: 9-12Distance: 1.6 mi
Schools provided by the listing agent
- Elementary: Lowell
- Middle: Meany Mid
- High: Garfield High
Source: NWMLS. This data may not be complete. We recommend contacting the local school district to confirm school assignments for this home.
Sell for more on Zillow
Get a free Zillow Showcase℠ listing and you could sell for .
$3,296,300
2% more+ $65,926
With Zillow Showcase(estimated)
$3,362,226


