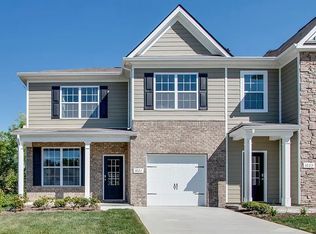Please note, our homes are available on a first-come, first-serve basis and are not reserved until the lease is signed by all applicants and security deposits are collected.
This home features Progress Smart Home - Progress Residential's smart home app, which allows you to control the home securely from any of your devices.
Want to tour on your own? Click the "Self Tour" button on this home's RentProgress.
In addition to 1,601 square feet of space, you'll have a partially enclosed backyard and a single-car garage when you move into this three-bedroom and two-and-a-half-bathroom Lebanon, TN rental home. This two-story townhome will impress you right away as you step inside the open-plan living room. Notice the modern easy-care wood-look flooring and the soothing feel of the neutral-hued walls. The kitchen is thoughtfully designed with stylish subway tiling, a corner pantry, and elegant pendant lighting hanging over the roomy center island. The built-in microwave offers added convenience for busy days. Head upstairs to find a bonus loft and a laundry room in addition to the main bedroom suite. With a private bathroom, a walk-in closet, and a ceiling fan, you'll rest well in the main suite. Don't wait to book your tour!
Townhouse for rent
$1,980/mo
1618 Denali Dr, Lebanon, TN 37087
3beds
1,601sqft
Price may not include required fees and charges.
Townhouse
Available now
Cats, dogs OK
Ceiling fan
None laundry
Attached garage parking
-- Heating
What's special
Walk-in closetSingle-car garageRoomy center islandCorner pantryBonus loftPrivate bathroomPartially enclosed backyard
- 46 days
- on Zillow |
- -- |
- -- |
Travel times
Looking to buy when your lease ends?
See how you can grow your down payment with up to a 6% match & 4.15% APY.
Facts & features
Interior
Bedrooms & bathrooms
- Bedrooms: 3
- Bathrooms: 3
- Full bathrooms: 2
- 1/2 bathrooms: 1
Cooling
- Ceiling Fan
Appliances
- Laundry: Contact manager
Features
- Ceiling Fan(s), Walk In Closet, Walk-In Closet(s)
- Flooring: Linoleum/Vinyl, Tile
- Windows: Window Coverings
Interior area
- Total interior livable area: 1,601 sqft
Property
Parking
- Parking features: Attached, Garage
- Has attached garage: Yes
- Details: Contact manager
Features
- Patio & porch: Patio
- Exterior features: 2 Story, Dual-Vanity Sinks, Kitchen Island, Quartz Countertops, Smart Home, Stainless Steel Appliances, Walk In Closet, Walk-In Shower
Details
- Parcel number: 05703202409
Construction
Type & style
- Home type: Townhouse
- Property subtype: Townhouse
Building
Management
- Pets allowed: Yes
Community & HOA
Location
- Region: Lebanon
Financial & listing details
- Lease term: Contact For Details
Price history
| Date | Event | Price |
|---|---|---|
| 7/22/2025 | Price change | $1,980-2%$1/sqft |
Source: Zillow Rentals | ||
| 7/1/2025 | Price change | $2,020-2.7%$1/sqft |
Source: Zillow Rentals | ||
| 6/28/2025 | Price change | $2,075-2.1%$1/sqft |
Source: Zillow Rentals | ||
| 6/25/2025 | Price change | $2,120-2.8%$1/sqft |
Source: Zillow Rentals | ||
| 6/21/2025 | Price change | $2,180+2.8%$1/sqft |
Source: Zillow Rentals | ||
![[object Object]](https://photos.zillowstatic.com/fp/e6bc156036be02c594c6bbaf36a130c6-p_i.jpg)
