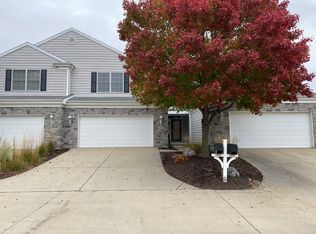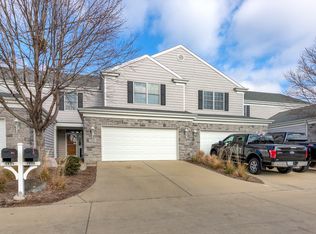Closed
$260,500
1618 Cobblefield Rd #0, Champaign, IL 61822
3beds
1,953sqft
Condominium, Single Family Residence
Built in 2004
-- sqft lot
$286,200 Zestimate®
$133/sqft
$2,351 Estimated rent
Home value
$286,200
$272,000 - $301,000
$2,351/mo
Zestimate® history
Loading...
Owner options
Explore your selling options
What's special
Discover this beautifully updated 3-bedroom, 2.5-bathroom condo. As you enter, you'll be captivated by the grand 2-story ceiling, expansive windows that flood the space with natural light, and a cozy gas log fireplace. Gorgeous hardwood floors enhance the living room and continue throughout the main level. The renovated kitchen features quartz countertops, a modern refrigerator, IH oven/cooktop, range hood, and sink. Adjacent to the kitchen, the dining room provides access to a private fenced backyard with a patio and a line of trees for added seclusion. Completing the main floor are a convenient half bath and a laundry room equipped with a sink and storage cabinets. Unwind in the spacious primary suite, complete with a walk-in closet and a full bath featuring dual sinks. The second floor also includes two sizable bedrooms and a full bathroom. Recent upgrades include a new A/C and furnace (installed in 2022), a new triple pane patio door (installed late 2021) and a new roof will be installed in the coming summer and paid in full by the seller. Enjoy effortless entertaining with community amenities such as a putting green, a built-in stone firepit with seating, and a serene pond. Don't miss this opportunity-schedule your visit today!
Zillow last checked: 8 hours ago
Listing updated: June 17, 2024 at 08:34am
Listing courtesy of:
Barbara Gallivan 217-202-5999,
KELLER WILLIAMS-TREC
Bought with:
Steve Littlefield
KELLER WILLIAMS-TREC
Source: MRED as distributed by MLS GRID,MLS#: 12027589
Facts & features
Interior
Bedrooms & bathrooms
- Bedrooms: 3
- Bathrooms: 3
- Full bathrooms: 2
- 1/2 bathrooms: 1
Primary bedroom
- Features: Flooring (Carpet), Bathroom (Full)
- Level: Second
- Area: 195 Square Feet
- Dimensions: 15X13
Bedroom 2
- Features: Flooring (Hardwood)
- Level: Second
- Area: 140 Square Feet
- Dimensions: 14X10
Bedroom 3
- Features: Flooring (Carpet)
- Level: Second
- Area: 132 Square Feet
- Dimensions: 11X12
Dining room
- Features: Flooring (Hardwood)
- Level: Main
- Area: 143 Square Feet
- Dimensions: 13X11
Kitchen
- Features: Kitchen (Eating Area-Breakfast Bar, Pantry-Closet, Updated Kitchen), Flooring (Hardwood)
- Level: Main
- Area: 156 Square Feet
- Dimensions: 12X13
Laundry
- Features: Flooring (Hardwood)
- Level: Main
- Area: 40 Square Feet
- Dimensions: 8X5
Living room
- Features: Flooring (Hardwood)
- Level: Main
- Area: 315 Square Feet
- Dimensions: 21X15
Heating
- Natural Gas, Forced Air
Cooling
- Central Air
Appliances
- Included: Range, Microwave, Dishwasher, Refrigerator, Washer, Dryer, Stainless Steel Appliance(s)
- Laundry: In Unit, Sink
Features
- Cathedral Ceiling(s), Walk-In Closet(s)
- Flooring: Hardwood
- Basement: None
- Number of fireplaces: 1
- Fireplace features: Gas Log, Living Room
Interior area
- Total structure area: 1,953
- Total interior livable area: 1,953 sqft
- Finished area below ground: 0
Property
Parking
- Total spaces: 2
- Parking features: Concrete, Garage Door Opener, On Site, Garage Owned, Attached, Garage
- Attached garage spaces: 2
- Has uncovered spaces: Yes
Accessibility
- Accessibility features: No Disability Access
Features
- Patio & porch: Patio
- Waterfront features: Pond
Lot
- Features: Common Grounds
Details
- Parcel number: 452021156023
- Special conditions: None
Construction
Type & style
- Home type: Condo
- Property subtype: Condominium, Single Family Residence
Materials
- Vinyl Siding, Stone
- Roof: Asphalt
Condition
- New construction: No
- Year built: 2004
Utilities & green energy
- Sewer: Public Sewer
- Water: Public
Community & neighborhood
Location
- Region: Champaign
- Subdivision: Lincolnshire Fields
HOA & financial
HOA
- Has HOA: Yes
- HOA fee: $403 monthly
- Services included: Insurance, Exterior Maintenance, Lawn Care, Scavenger, Snow Removal
Other
Other facts
- Listing terms: Cash
- Ownership: Condo
Price history
| Date | Event | Price |
|---|---|---|
| 6/7/2024 | Sold | $260,500-6.9%$133/sqft |
Source: | ||
| 5/19/2024 | Contingent | $279,900$143/sqft |
Source: | ||
| 5/8/2024 | Listed for sale | $279,900$143/sqft |
Source: | ||
Public tax history
Tax history is unavailable.
Neighborhood: 61822
Nearby schools
GreatSchools rating
- 4/10Kenwood Elementary SchoolGrades: K-5Distance: 0.9 mi
- 3/10Jefferson Middle SchoolGrades: 6-8Distance: 1.3 mi
- 6/10Centennial High SchoolGrades: 9-12Distance: 1.4 mi
Schools provided by the listing agent
- High: Centennial High School
- District: 4
Source: MRED as distributed by MLS GRID. This data may not be complete. We recommend contacting the local school district to confirm school assignments for this home.

Get pre-qualified for a loan
At Zillow Home Loans, we can pre-qualify you in as little as 5 minutes with no impact to your credit score.An equal housing lender. NMLS #10287.

