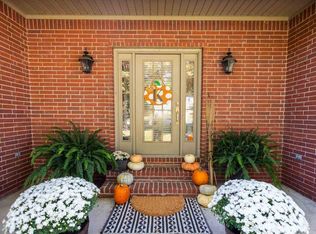Closed
$235,000
1618 Cedar Ridge Ln, Jonesboro, AR 72404
3beds
1,757sqft
Single Family Residence
Built in ----
1.14 Acres Lot
$236,500 Zestimate®
$134/sqft
$1,790 Estimated rent
Home value
$236,500
$210,000 - $265,000
$1,790/mo
Zestimate® history
Loading...
Owner options
Explore your selling options
What's special
Welcome to 1618 Cedar Ridge, a stunning masterpiece by Cooper & Son that blends warmth, elegance, and modern comfort seamlessly. This home has been thoughtfully crafted to offer a welcoming retreat for its residents. Step inside and be greeted by a calming color scheme that accentuates the home's inviting atmosphere. Freshly painted walls give a renewed and pristine feel, complemented by beautiful tongue and groove wood ceilings in the living room, stylish new light fixtures, and brand-new flooring in most areas. Step out of the breakfast room or the master bedroom into a spacious sun porch perfect to enjoy the upcoming fall weather. Nestled on a spacious 1.14-acre corner lot, this property features mature shade trees that enhance its serene setting. A small shop with a garage and electricity in the backyard adds to the home's functionality and charm. Don't miss your opportunity to make this enchanting home yours. Schedule a tour today to experience the allure and sophistication of 1618 Cedar Ridge!
Zillow last checked: 8 hours ago
Listing updated: March 27, 2025 at 01:27pm
Listed by:
Ashlyn Weaver 870-219-5762,
ERA Doty Real Estate
Bought with:
Ashlyn Weaver, AR
ERA Doty Real Estate
Source: CARMLS,MLS#: 24034063
Facts & features
Interior
Bedrooms & bathrooms
- Bedrooms: 3
- Bathrooms: 2
- Full bathrooms: 2
Dining room
- Features: Separate Breakfast Rm
Heating
- Electric
Cooling
- Electric
Appliances
- Included: Microwave, Electric Range, Refrigerator
- Laundry: Laundry Room
Features
- Primary Bedroom/Main Lv, 3 Bedrooms Same Level
- Flooring: Carpet, Tile, Laminate
- Has fireplace: No
- Fireplace features: None
Interior area
- Total structure area: 1,757
- Total interior livable area: 1,757 sqft
Property
Parking
- Total spaces: 2
- Parking features: Garage, Two Car
- Has garage: Yes
Features
- Levels: One
- Stories: 1
- Patio & porch: Patio
- Exterior features: Other
Lot
- Size: 1.14 Acres
- Features: Corner Lot, Extra Landscaping
Details
- Parcel number: 0113408111500
- Zoning: R-1
Construction
Type & style
- Home type: SingleFamily
- Architectural style: Traditional
- Property subtype: Single Family Residence
Materials
- Brick
- Foundation: Slab
- Roof: Shingle
Condition
- New construction: No
Utilities & green energy
- Sewer: Public Sewer
- Water: Public
Community & neighborhood
Location
- Region: Jonesboro
- Subdivision: Ridgewood Estates
HOA & financial
HOA
- Has HOA: No
Other
Other facts
- Listing terms: Cash
- Road surface type: Paved
Price history
| Date | Event | Price |
|---|---|---|
| 3/25/2025 | Sold | $235,000-6%$134/sqft |
Source: | ||
| 1/10/2025 | Contingent | $250,000$142/sqft |
Source: | ||
| 1/10/2025 | Pending sale | $250,000$142/sqft |
Source: Northeast Arkansas BOR #10117184 Report a problem | ||
| 11/20/2024 | Listed for sale | $250,000$142/sqft |
Source: Northeast Arkansas BOR #10117184 Report a problem | ||
| 11/11/2024 | Contingent | $250,000$142/sqft |
Source: | ||
Public tax history
| Year | Property taxes | Tax assessment |
|---|---|---|
| 2024 | $535 -12.3% | $22,170 |
| 2023 | $610 -7.6% | $22,170 |
| 2022 | $660 -43.7% | $22,170 -9.1% |
Find assessor info on the county website
Neighborhood: Southside
Nearby schools
GreatSchools rating
- NAFox Meadow Elementary SchoolGrades: PK-2Distance: 1.2 mi
- 5/10Nettleton Junior High SchoolGrades: 7-8Distance: 3.6 mi
- 3/10Nettleton High SchoolGrades: 9-12Distance: 3.5 mi
Schools provided by the listing agent
- Elementary: Nettleton
- Middle: Nettleton
- High: Nettleton
Source: CARMLS. This data may not be complete. We recommend contacting the local school district to confirm school assignments for this home.
Get pre-qualified for a loan
At Zillow Home Loans, we can pre-qualify you in as little as 5 minutes with no impact to your credit score.An equal housing lender. NMLS #10287.
