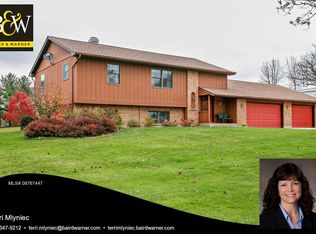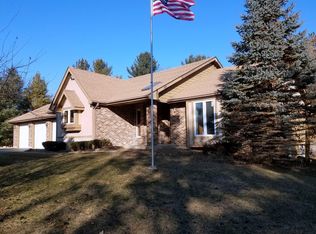Closed
$480,000
1618 Breezy Lawn Rd, Spring Grove, IL 60081
3beds
2,800sqft
Single Family Residence
Built in 1987
1.4 Acres Lot
$505,700 Zestimate®
$171/sqft
$3,914 Estimated rent
Home value
$505,700
$465,000 - $551,000
$3,914/mo
Zestimate® history
Loading...
Owner options
Explore your selling options
What's special
Spacious contemporary home with 3 bedrooms thoughtfully situated on gently rolling 1.4 acres. The pretty yet unassuming exterior reveals an architectural dynamo within. The striking interior includes some raised rooms, dramatic vaulted ceilings, and a unique floor plan. High end finishes and touches throughout - glass paneled doors, tile flooring, custom granite, skylights, entertainment pass-through between kitchen and dining room. The grand kitchen offers endless counterspace, high-end stainless steel appliances, custom tile backsplash, plenty of cabinet space, and an additional prep sink. Plenty of space for entertaining with the large formal dining room with vaulted ceilings and a fireplace plus an eating area in the kitchen. Uber private primary bedrooms is up just a few steps through double-french doors and offers a bathroom that is highlighted by luxury marble tile, a glass enclosed shower, dual sink vanity, and a claw-foot soaking tub. Don't forget to check out the walk-in dressing room with built-in shelving system. On the lower level you'll find a cozy family room with wood burning stove and walk-out access to the lovely yard with a garden shed for all your tools. The sub-basement reveals nearly another full level of living|storage|fitness|hobby|work-from-home space, just waiting for your finishing touches. Large 2 car attached garage plus a gigantic outbuilding offering 4 additional parking spaces - for a total of 6 car garage spaces - complete with electric and heat and a 2nd story with 38x28 shop. There's a lot to see in this spacious and unique home.
Zillow last checked: 8 hours ago
Listing updated: May 09, 2025 at 01:02am
Listing courtesy of:
Tyler Lewke 815-307-2316,
Keller Williams Success Realty,
Scott Federighi 815-528-0009,
Keller Williams Success Realty
Bought with:
Anne Hardy
Berkshire Hathaway-Chicago
Source: MRED as distributed by MLS GRID,MLS#: 12283930
Facts & features
Interior
Bedrooms & bathrooms
- Bedrooms: 3
- Bathrooms: 4
- Full bathrooms: 2
- 1/2 bathrooms: 2
Primary bedroom
- Features: Flooring (Carpet), Bathroom (Full)
- Level: Main
- Area: 210 Square Feet
- Dimensions: 15X14
Bedroom 2
- Features: Flooring (Carpet)
- Level: Lower
- Area: 120 Square Feet
- Dimensions: 12X10
Bedroom 3
- Features: Flooring (Carpet)
- Level: Lower
- Area: 110 Square Feet
- Dimensions: 11X10
Dining room
- Features: Flooring (Hardwood), Window Treatments (All)
- Level: Main
- Area: 270 Square Feet
- Dimensions: 18X15
Eating area
- Features: Flooring (Ceramic Tile)
- Level: Main
- Area: 66 Square Feet
- Dimensions: 11X6
Family room
- Features: Flooring (Ceramic Tile), Window Treatments (All)
- Level: Lower
- Area: 216 Square Feet
- Dimensions: 18X12
Foyer
- Features: Flooring (Ceramic Tile), Window Treatments (All)
- Level: Main
- Area: 104 Square Feet
- Dimensions: 13X8
Game room
- Level: Basement
- Area: 120 Square Feet
- Dimensions: 12X10
Kitchen
- Features: Kitchen (Eating Area-Table Space), Flooring (Ceramic Tile), Window Treatments (All)
- Level: Main
- Area: 176 Square Feet
- Dimensions: 16X11
Laundry
- Features: Flooring (Ceramic Tile)
- Level: Main
- Area: 78 Square Feet
- Dimensions: 13X6
Living room
- Features: Flooring (Ceramic Tile), Window Treatments (All)
- Level: Second
- Area: 299 Square Feet
- Dimensions: 23X13
Storage
- Features: Flooring (Other)
- Level: Basement
- Area: 442 Square Feet
- Dimensions: 26X17
Sun room
- Features: Flooring (Ceramic Tile), Window Treatments (All)
- Level: Main
- Area: 144 Square Feet
- Dimensions: 12X12
Heating
- Natural Gas, Forced Air
Cooling
- Central Air
Appliances
- Included: Range, Dishwasher, Refrigerator, Washer, Dryer, Disposal, Stainless Steel Appliance(s), Range Hood, Water Softener Owned, Humidifier
- Laundry: Main Level
Features
- Cathedral Ceiling(s), 1st Floor Bedroom, 1st Floor Full Bath, Granite Counters
- Flooring: Hardwood
- Windows: Skylight(s)
- Basement: Partially Finished,Sub-Basement,Exterior Entry,Bath/Stubbed,Partial
Interior area
- Total structure area: 0
- Total interior livable area: 2,800 sqft
Property
Parking
- Total spaces: 6
- Parking features: Brick Driveway, Concrete, Garage Door Opener, On Site, Garage Owned, Attached, Detached, Garage
- Attached garage spaces: 6
- Has uncovered spaces: Yes
Accessibility
- Accessibility features: No Disability Access
Features
- Patio & porch: Deck, Patio
- Waterfront features: Pond
Lot
- Size: 1.40 Acres
- Dimensions: 156X319X205X332
- Features: Landscaped, Wooded
Details
- Additional structures: Workshop, Shed(s)
- Parcel number: 0506376003
- Special conditions: None
- Other equipment: Intercom, Water-Softener Owned, Ceiling Fan(s), Sump Pump, Sprinkler-Lawn, Electronic Air Filters
Construction
Type & style
- Home type: SingleFamily
- Architectural style: Contemporary
- Property subtype: Single Family Residence
Materials
- Brick, Cedar
- Foundation: Concrete Perimeter
- Roof: Asphalt
Condition
- New construction: No
- Year built: 1987
- Major remodel year: 2010
Details
- Builder model: CUSTOM
Utilities & green energy
- Electric: Circuit Breakers, 200+ Amp Service
- Sewer: Septic Tank
- Water: Well
Community & neighborhood
Security
- Security features: Carbon Monoxide Detector(s)
Community
- Community features: Park, Street Paved
Location
- Region: Spring Grove
- Subdivision: Breezy Lawn Estates
Other
Other facts
- Listing terms: VA
- Ownership: Fee Simple
Price history
| Date | Event | Price |
|---|---|---|
| 5/7/2025 | Sold | $480,000+1.1%$171/sqft |
Source: | ||
| 4/9/2025 | Contingent | $475,000$170/sqft |
Source: | ||
| 4/1/2025 | Listed for sale | $475,000$170/sqft |
Source: | ||
| 3/26/2025 | Contingent | $475,000$170/sqft |
Source: | ||
| 3/21/2025 | Listed for sale | $475,000+192.3%$170/sqft |
Source: | ||
Public tax history
| Year | Property taxes | Tax assessment |
|---|---|---|
| 2024 | $8,381 +4.1% | $132,606 +10% |
| 2023 | $8,051 +3.8% | $120,589 +13.7% |
| 2022 | $7,760 +5.6% | $106,078 +6.1% |
Find assessor info on the county website
Neighborhood: 60081
Nearby schools
GreatSchools rating
- 6/10Richmond Grade SchoolGrades: PK-5Distance: 4.3 mi
- 6/10Nippersink Middle SchoolGrades: 6-8Distance: 4 mi
- 8/10Richmond-Burton High SchoolGrades: 9-12Distance: 4.8 mi
Schools provided by the listing agent
- Elementary: Spring Grove Elementary School
- Middle: Nippersink Middle School
- High: Richmond-Burton Community High S
- District: 2
Source: MRED as distributed by MLS GRID. This data may not be complete. We recommend contacting the local school district to confirm school assignments for this home.

Get pre-qualified for a loan
At Zillow Home Loans, we can pre-qualify you in as little as 5 minutes with no impact to your credit score.An equal housing lender. NMLS #10287.
Sell for more on Zillow
Get a free Zillow Showcase℠ listing and you could sell for .
$505,700
2% more+ $10,114
With Zillow Showcase(estimated)
$515,814
