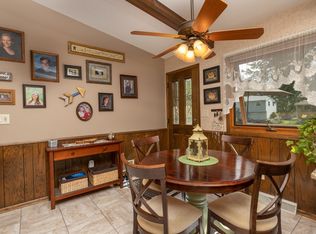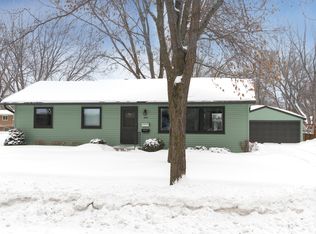Closed
$295,000
1618 8th Ave SE, Rochester, MN 55904
4beds
3,120sqft
Single Family Residence
Built in 1969
8,712 Square Feet Lot
$308,100 Zestimate®
$95/sqft
$2,316 Estimated rent
Home value
$308,100
$280,000 - $339,000
$2,316/mo
Zestimate® history
Loading...
Owner options
Explore your selling options
What's special
Start your story here, in this adorable Cape-Cod style home! Home has been lovingly cared for by ONE owner! If the curb appeal doesn't grab you, step inside to see all the sweet features this home offers. Including 2 main floor bedrooms, loads of storage, newer mechanicals, heated, oversized garage, flat backyard. The location is perfect...easy access to downtown, bus stop just steps away, parks, trails, schools and shopping just minutes away!
Zillow last checked: 8 hours ago
Listing updated: September 20, 2025 at 11:25pm
Listed by:
Shelli Wappes 507-272-4279,
Edina Realty, Inc.
Bought with:
Lyn Moilanen
Re/Max Results
Source: NorthstarMLS as distributed by MLS GRID,MLS#: 6573641
Facts & features
Interior
Bedrooms & bathrooms
- Bedrooms: 4
- Bathrooms: 2
- Full bathrooms: 2
Bedroom 1
- Level: Main
- Area: 110 Square Feet
- Dimensions: 10x11
Bedroom 2
- Level: Main
- Area: 143 Square Feet
- Dimensions: 13x11
Bedroom 3
- Level: Main
- Area: 238 Square Feet
- Dimensions: 14x17
Bedroom 4
- Level: Upper
- Area: 180 Square Feet
- Dimensions: 15x12
Bathroom
- Level: Upper
Bathroom
- Level: Main
Laundry
- Level: Lower
Heating
- Forced Air
Cooling
- Central Air
Features
- Basement: Full
- Number of fireplaces: 1
Interior area
- Total structure area: 3,120
- Total interior livable area: 3,120 sqft
- Finished area above ground: 2,080
- Finished area below ground: 900
Property
Parking
- Total spaces: 2
- Parking features: Detached
- Garage spaces: 2
Accessibility
- Accessibility features: Grab Bars In Bathroom
Features
- Levels: One and One Half
- Stories: 1
- Fencing: Partial
Lot
- Size: 8,712 sqft
- Dimensions: 70 x 124
Details
- Foundation area: 1040
- Parcel number: 641231013346
- Zoning description: Residential-Single Family
Construction
Type & style
- Home type: SingleFamily
- Property subtype: Single Family Residence
Materials
- Vinyl Siding, Block
- Roof: Age Over 8 Years
Condition
- Age of Property: 56
- New construction: No
- Year built: 1969
Utilities & green energy
- Gas: Natural Gas
- Sewer: City Sewer/Connected
- Water: City Water/Connected
Community & neighborhood
Location
- Region: Rochester
- Subdivision: Meadow Park 4th Sub-Torrens
HOA & financial
HOA
- Has HOA: No
Price history
| Date | Event | Price |
|---|---|---|
| 9/19/2024 | Sold | $295,000+2.1%$95/sqft |
Source: | ||
| 8/21/2024 | Pending sale | $289,000$93/sqft |
Source: | ||
| 8/6/2024 | Listed for sale | $289,000$93/sqft |
Source: | ||
Public tax history
| Year | Property taxes | Tax assessment |
|---|---|---|
| 2024 | $3,253 | $272,000 -4.4% |
| 2023 | -- | $284,400 +0.2% |
| 2022 | $2,766 +13.4% | $283,700 +25.3% |
Find assessor info on the county website
Neighborhood: Meadow Park
Nearby schools
GreatSchools rating
- 3/10Franklin Elementary SchoolGrades: PK-5Distance: 0.3 mi
- 9/10Mayo Senior High SchoolGrades: 8-12Distance: 0.4 mi
- 4/10Willow Creek Middle SchoolGrades: 6-8Distance: 1 mi
Schools provided by the listing agent
- Elementary: Ben Franklin
- Middle: Willow Creek
- High: Mayo
Source: NorthstarMLS as distributed by MLS GRID. This data may not be complete. We recommend contacting the local school district to confirm school assignments for this home.
Get a cash offer in 3 minutes
Find out how much your home could sell for in as little as 3 minutes with a no-obligation cash offer.
Estimated market value$308,100
Get a cash offer in 3 minutes
Find out how much your home could sell for in as little as 3 minutes with a no-obligation cash offer.
Estimated market value
$308,100

