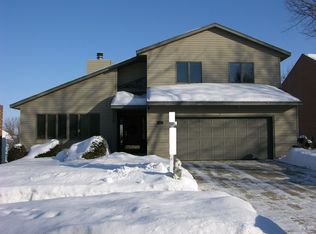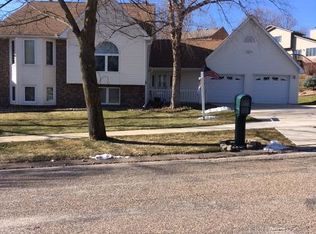Kickstart your morning from the perfect setting of this home in Parkwood Hills neighborhood. With long distance views and an east facing backyard deck, rising is easy. Enjoy the proximity to Quarry Hill Park and the great outdoors along with a quick commute downtown. Offering an impressive amount of space with 4 bedrooms on one floor, this home has more to offer with every turn.
This property is off market, which means it's not currently listed for sale or rent on Zillow. This may be different from what's available on other websites or public sources.

