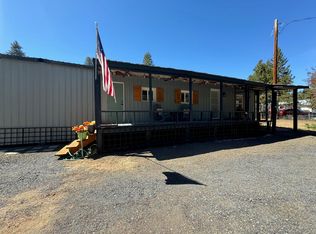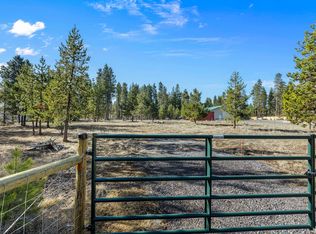Very spacious 2 bedroom, 2 baths manufactured home. Kitchen is open to a family room or dinning room. Lots of storage & counter space, built in desk & island. Master bedroom has a sliding door to cover back porch. Master bath has a soaking tub & separate shower. Large walk in closet with 2 entries. Hall has a wall of cabinets for more storage. Large garage/shop with a concrete floor & large door. Two fenced areas on side & back of house as well as the property being fenced with a gate.
This property is off market, which means it's not currently listed for sale or rent on Zillow. This may be different from what's available on other websites or public sources.

