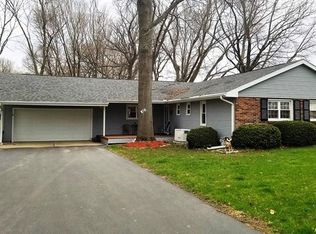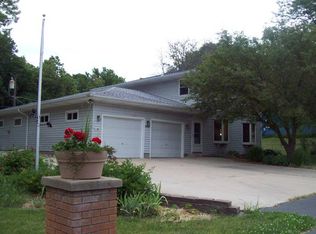Better than rent and ready for you to move right in. 3-bedroom home located in a rural subdivision close to town. Yard was cleaned & freshly mulched. A new dishwasher was added in 2018 & completely landscaped in 2019. French doors access the family room w/exterior access. The family room also has a wood stove that really keeps the room at a comfortable temperature in the winter. Enjoy your eat in kitchen which has great space for entertaining. This home has a tank less hot water heater and seems like it would be easy to add an additional bathroom off the master bedroom. There is also a pad in the back that had a hot tub. There is also a pad on the side next to garage/w doggie door going out to side yard. One of the owners is a lic. REALTOR in the State of Illinois.
This property is off market, which means it's not currently listed for sale or rent on Zillow. This may be different from what's available on other websites or public sources.

