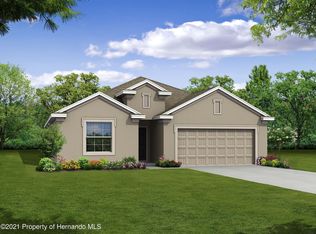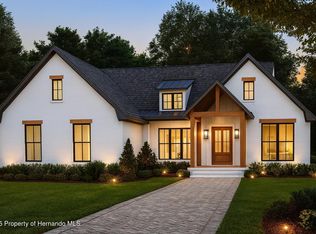Sold for $350,000 on 10/23/24
$350,000
16175 Dusky Sparrow Rd, Weeki Wachee, FL 34614
3beds
1,585sqft
Single Family Residence
Built in 2024
0.47 Acres Lot
$334,200 Zestimate®
$221/sqft
$2,270 Estimated rent
Home value
$334,200
$291,000 - $381,000
$2,270/mo
Zestimate® history
Loading...
Owner options
Explore your selling options
What's special
Browne Homes proudly presents a stunning example of Florida living with this meticulously crafted residence. Boasting just under 1,600 square feet of spacious, thoughtfully designed living space, this home is situated on nearly half an acre, offering both privacy and a connection to nature. Step inside this beautifully appointed three-bedroom, two-bathroom home, and you'll be immediately struck by the open floor plan that invites natural light and a sense of airiness. The kitchen, a true centerpiece, features custom white wood cabinets with soft-close features, complemented by sleek stainless steel appliances. Ample storage solutions, including a separate pantry, enhance the kitchen's functionality, making it as practical as it is beautiful. From the kitchen, step through sliding glass doors onto a vast screened-in covered lanai, where you can enjoy breathtaking views of the nature preserve-like surroundings. Imagine sipping your morning coffee or unwinding in the evening, immersed in the tranquility of the outdoors. The generous family room, with its soaring cathedral ceilings, creates a perfect space for relaxation or entertaining. Adjacent to the family room is the master retreat, a sanctuary featuring an ensuite bathroom with his-and-hers sinks, a luxurious marble-tiled shower, and a spacious walk-in closet. The home's split layout ensures privacy, with a guest bathroom showcasing a shower-tub combination, beautifully accented by classic subway tile. Browne Homes is renowned for quality craftsmanship, and this home is no exception. A large two-car garage with an automatic opener, a separate storage area for the 60-gallon water heater, and a 14 SEER HVAC system all come standard. Premium LED lighting throughout the home adds a touch of modern elegance. Located in the highly sought-after Royal Highlands community, this property is just a short drive from Florida’s pristine white sandy beaches, Tampa International Airport, and major highways, offering convenience and accessibility. Turn this dream into your new address with Browne Homes. Schedule a viewing today and discover the perfect blend of luxury, comfort, and Florida living.
Zillow last checked: 8 hours ago
Listing updated: October 23, 2024 at 11:56am
Listing Provided by:
Vojtech Bosek 813-601-2845,
CHARLES RUTENBERG REALTY INC 727-538-9200
Bought with:
Susanna Fultz, 3114865
HOMAN REALTY GROUP INC
Source: Stellar MLS,MLS#: T3549474 Originating MLS: Pinellas Suncoast
Originating MLS: Pinellas Suncoast

Facts & features
Interior
Bedrooms & bathrooms
- Bedrooms: 3
- Bathrooms: 2
- Full bathrooms: 2
Primary bedroom
- Features: Walk-In Closet(s)
- Level: First
- Dimensions: 16x11
Bedroom 2
- Features: Built-in Closet
- Level: First
- Dimensions: 12x10
Bedroom 3
- Features: Built-in Closet
- Level: First
- Dimensions: 12x10
Primary bathroom
- Features: Shower No Tub
- Level: First
- Dimensions: 7x10
Bathroom 1
- Features: Tub With Shower
- Level: First
- Dimensions: 8x5
Balcony porch lanai
- Level: First
- Dimensions: 11x26
Dining room
- Level: First
- Dimensions: 9x9
Kitchen
- Level: First
- Dimensions: 10x6
Laundry
- Level: First
- Dimensions: 8x6
Living room
- Level: First
- Dimensions: 17x20
Heating
- Central
Cooling
- Central Air
Appliances
- Included: Dishwasher, Disposal, Exhaust Fan, Range, Range Hood, Refrigerator
- Laundry: Inside, Laundry Room
Features
- Ceiling Fan(s), High Ceilings, Kitchen/Family Room Combo, Open Floorplan, Solid Surface Counters, Walk-In Closet(s)
- Flooring: Luxury Vinyl, Tile
- Doors: Sliding Doors
- Has fireplace: No
Interior area
- Total structure area: 2,441
- Total interior livable area: 1,585 sqft
Property
Parking
- Total spaces: 2
- Parking features: Driveway, Garage Door Opener
- Attached garage spaces: 2
- Has uncovered spaces: Yes
- Details: Garage Dimensions: 19x20
Features
- Levels: One
- Stories: 1
- Patio & porch: Rear Porch, Screened
- Exterior features: Irrigation System, Lighting, Private Mailbox
- Has view: Yes
- View description: Trees/Woods
Lot
- Size: 0.47 Acres
- Dimensions: 100 x 203
- Features: Cleared, In County, Landscaped, Level, Oversized Lot
Details
- Parcel number: R0122117336007160080
- Zoning: R1C
- Special conditions: None
Construction
Type & style
- Home type: SingleFamily
- Architectural style: Florida,Other
- Property subtype: Single Family Residence
Materials
- Block
- Foundation: Slab
- Roof: Shingle
Condition
- Completed
- New construction: Yes
- Year built: 2024
Details
- Builder model: Browne
- Builder name: National General Contractors
- Warranty included: Yes
Utilities & green energy
- Sewer: Septic Tank
- Water: Well
- Utilities for property: Cable Available, Electricity Available, Sprinkler Well, Water Connected
Community & neighborhood
Location
- Region: Weeki Wachee
- Subdivision: ROYAL HIGHLANDS
HOA & financial
HOA
- Has HOA: No
Other fees
- Pet fee: $0 monthly
Other financial information
- Total actual rent: 0
Other
Other facts
- Listing terms: Cash,Conventional,FHA,VA Loan
- Ownership: Fee Simple
- Road surface type: Unimproved, Limerock
Price history
| Date | Event | Price |
|---|---|---|
| 10/23/2024 | Sold | $350,000-1.4%$221/sqft |
Source: | ||
| 9/17/2024 | Pending sale | $355,000$224/sqft |
Source: | ||
| 8/20/2024 | Listed for sale | $355,000+1675%$224/sqft |
Source: | ||
| 5/4/2023 | Sold | $20,000$13/sqft |
Source: Public Record Report a problem | ||
Public tax history
| Year | Property taxes | Tax assessment |
|---|---|---|
| 2024 | $312 +50.6% | $18,312 +188.6% |
| 2023 | $207 -17.7% | $6,345 +10% |
| 2022 | $252 +20.5% | $5,768 +10% |
Find assessor info on the county website
Neighborhood: 34614
Nearby schools
GreatSchools rating
- 5/10Winding Waters K-8Grades: PK-8Distance: 4.6 mi
- 3/10Weeki Wachee High SchoolGrades: 9-12Distance: 4.8 mi
Schools provided by the listing agent
- Elementary: Winding Waters K8
- Middle: Winding Waters K-8
- High: Weeki Wachee High School
Source: Stellar MLS. This data may not be complete. We recommend contacting the local school district to confirm school assignments for this home.
Get a cash offer in 3 minutes
Find out how much your home could sell for in as little as 3 minutes with a no-obligation cash offer.
Estimated market value
$334,200
Get a cash offer in 3 minutes
Find out how much your home could sell for in as little as 3 minutes with a no-obligation cash offer.
Estimated market value
$334,200

