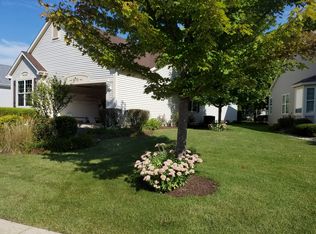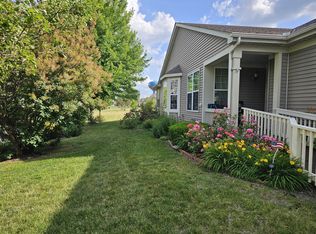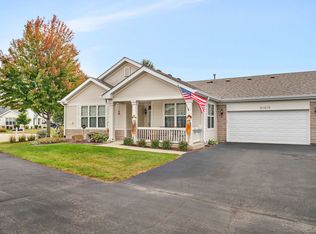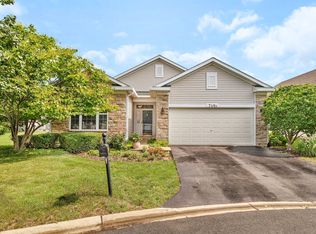Introducing the highly desirable and rarely available Palm Springs floor plan in the resort-style 55+ community of Carillon Lakes-perfectly located just a short walk from the 18,000 sq. ft. clubhouse, putting you in one of the most sought-after spots in the entire neighborhood! This exceptional dual-primary layout features two huge bedrooms, each with its own private bathroom, and walk-in closet, plus a dedicated office/den that can be converted to a 3rd bedroom and an open, flexible floorplan. The home welcomes you with a bright foyer leading into an expansive living and dining area that can remain separate or be combined into an impressive 11'x32' great room. Large windows fill the space with natural light, and low-pile carpeting offers easy accessibility. The 12'x20' primary suite includes hardwood floors, a generous walk-in closet, and a private bathroom with a soaking tub, shower, and dual sinks. The kitchen offers abundant Corian counter space, white cabinetry, stainless steel appliances, a pantry, and room for an island or breakfast table. Directly adjacent is a versatile family room/dining area with access to a beautiful brick paver patio through new sliding doors, complete with a remote-control awning for shade and comfort. The 12'x16' second bedroom is oversized with its own walk-in closet and convenient access to the guest bath. Additional highlights include a full 9' deep-pour basement with rough-in plumbing, backup sump pump, first-floor laundry, and an attached 2-car garage. Major updates include a furnace and A/C approximately 5 years old, newer Aprilaire Humidifier, and water softener, and a roof about 7 years old. Outside, the community maintains weekly lawn care, snow removal, driveway resealing, and mulch replacement giving you true low-maintenance living. Carillon Lakes offers an unparalleled lifestyle with indoor and outdoor heated pools, a grandkid's pool, a hot tub, a large fitness center, art and ceramics studios, billiards, poker and ping-pong rooms, a grand ballroom for weekly events, an aerobics/dance studio, a 3-hole golf course, and miles of walking and biking paths circling 3 stocked fishing lakes. Conveniently located near Weber Rd. and Renwick Rd., you're just minutes from shopping, dining, entertainment, and easy access to I-55 and I-80. Homes with this floor plan and location are rarely available-schedule your showing today!
New
$400,000
16174 Seneca Lake Cir, Crest Hill, IL 60403
2beds
1,951sqft
Est.:
Single Family Residence
Built in 2001
6,200 Square Feet Lot
$-- Zestimate®
$205/sqft
$309/mo HOA
What's special
First-floor laundryOpen flexible floorplanExceptional dual-primary layoutBright foyerGenerous walk-in closet
- 4 hours |
- 8 |
- 0 |
Zillow last checked: 8 hours ago
Listing updated: 11 hours ago
Listing courtesy of:
George Kolar, ABR,SRES (630)479-1400,
eXp Realty
Source: MRED as distributed by MLS GRID,MLS#: 12531173
Tour with a local agent
Facts & features
Interior
Bedrooms & bathrooms
- Bedrooms: 2
- Bathrooms: 2
- Full bathrooms: 2
Rooms
- Room types: Office
Primary bedroom
- Features: Flooring (Hardwood), Window Treatments (Blinds), Bathroom (Full, Double Sink, Tub & Separate Shwr)
- Level: Main
- Area: 240 Square Feet
- Dimensions: 12X20
Bedroom 2
- Features: Flooring (Carpet), Window Treatments (Blinds)
- Level: Main
- Area: 192 Square Feet
- Dimensions: 12X16
Dining room
- Features: Flooring (Carpet), Window Treatments (Blinds)
- Level: Main
- Area: 176 Square Feet
- Dimensions: 11X16
Family room
- Features: Flooring (Hardwood), Window Treatments (Blinds)
- Level: Main
- Area: 204 Square Feet
- Dimensions: 12X17
Kitchen
- Features: Flooring (Hardwood), Window Treatments (Blinds)
- Level: Main
- Area: 169 Square Feet
- Dimensions: 13X13
Laundry
- Features: Flooring (Ceramic Tile)
- Level: Main
- Area: 72 Square Feet
- Dimensions: 6X12
Living room
- Features: Flooring (Carpet), Window Treatments (Blinds)
- Level: Main
- Area: 176 Square Feet
- Dimensions: 11X16
Office
- Features: Flooring (Carpet), Window Treatments (Blinds)
- Level: Main
- Area: 144 Square Feet
- Dimensions: 12X12
Heating
- Natural Gas
Cooling
- Central Air
Appliances
- Included: Range, Microwave, Dishwasher, Refrigerator, Washer, Dryer, Disposal, Stainless Steel Appliance(s), Humidifier
- Laundry: Main Level, Gas Dryer Hookup, Sink
Features
- 1st Floor Bedroom, 1st Floor Full Bath, Walk-In Closet(s), High Ceilings
- Flooring: Hardwood
- Doors: Storm Door(s), 6 Panel Door(s), Sliding Glass Door(s)
- Windows: Blinds, Double Pane Windows
- Basement: Unfinished,Bath/Stubbed,9 ft + pour,Full
- Attic: Unfinished
Interior area
- Total structure area: 0
- Total interior livable area: 1,951 sqft
Property
Parking
- Total spaces: 2
- Parking features: Asphalt, Garage Door Opener, Garage Owned, Attached, Garage
- Attached garage spaces: 2
- Has uncovered spaces: Yes
Accessibility
- Accessibility features: Hall Width 36 Inches or More, Lever Door Handles, Bath Grab Bars, Disability Access
Features
- Stories: 1
- Patio & porch: Patio
Lot
- Size: 6,200 Square Feet
- Dimensions: 50x124x50x124
Details
- Parcel number: 1104191070280000
- Special conditions: None
- Other equipment: Water-Softener Owned, Ceiling Fan(s)
Construction
Type & style
- Home type: SingleFamily
- Architectural style: Ranch
- Property subtype: Single Family Residence
Materials
- Vinyl Siding
- Foundation: Concrete Perimeter
- Roof: Asphalt
Condition
- New construction: No
- Year built: 2001
Details
- Builder model: Palm Springs
Utilities & green energy
- Electric: 200+ Amp Service
- Sewer: Public Sewer
- Water: Public
Community & HOA
Community
- Features: Clubhouse, Park, Pool, Tennis Court(s), Lake
- Security: Carbon Monoxide Detector(s)
- Subdivision: Carillon Lakes
HOA
- Has HOA: Yes
- Services included: Clubhouse, Exercise Facilities, Pool, Lawn Care, Snow Removal
- HOA fee: $309 monthly
Location
- Region: Crest Hill
Financial & listing details
- Price per square foot: $205/sqft
- Tax assessed value: $344,064
- Annual tax amount: $9,021
- Date on market: 12/11/2025
- Ownership: Fee Simple w/ HO Assn.
Estimated market value
Not available
Estimated sales range
Not available
Not available
Price history
Price history
| Date | Event | Price |
|---|---|---|
| 12/11/2025 | Listed for sale | $400,000+11.1%$205/sqft |
Source: | ||
| 7/19/2024 | Sold | $360,000-2.7%$185/sqft |
Source: | ||
| 6/21/2024 | Contingent | $369,900$190/sqft |
Source: | ||
| 6/3/2024 | Listed for sale | $369,900+53.5%$190/sqft |
Source: | ||
| 7/30/2002 | Sold | $241,000$124/sqft |
Source: Public Record Report a problem | ||
Public tax history
Public tax history
| Year | Property taxes | Tax assessment |
|---|---|---|
| 2023 | $8,446 +1.6% | $114,688 +6.2% |
| 2022 | $8,312 +5.9% | $108,041 +6.4% |
| 2021 | $7,852 +2.9% | $101,533 +3.4% |
Find assessor info on the county website
BuyAbility℠ payment
Est. payment
$3,134/mo
Principal & interest
$1968
Property taxes
$717
Other costs
$449
Climate risks
Neighborhood: 60403
Nearby schools
GreatSchools rating
- 6/10Richland Elementary SchoolGrades: PK-8Distance: 1.7 mi
- 9/10Lockport Township High School EastGrades: 9-12Distance: 5.4 mi
Schools provided by the listing agent
- Elementary: Richland Elementary School
- Middle: Richland Elementary School
- High: Lockport Township High School
- District: 88A
Source: MRED as distributed by MLS GRID. This data may not be complete. We recommend contacting the local school district to confirm school assignments for this home.
- Loading
- Loading




