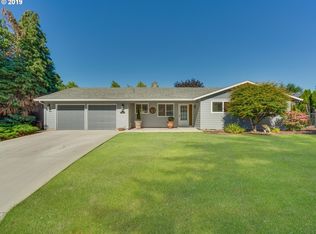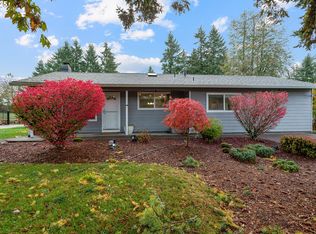1866 Sq Ft~Ranch in Oregon City~30x48 Shop w/Concrete Floor on Quiet Street. Master is Large w/Walk-in AND His/Her Closets, Ensuite w/Dual Sinks. Formal Living/Dining w/Fireplace. Oversized Family Room w/Gas Fireplace offers Bar/Entertaining Area w/Kegerator~Fridge~Sink! Slider to manicured yard w/covered patio for BBQ'ing. Garage can be easily converted back to 2 Car-currently 1 car-used as utility room.
This property is off market, which means it's not currently listed for sale or rent on Zillow. This may be different from what's available on other websites or public sources.

