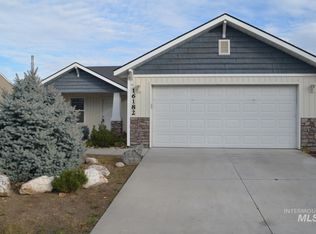Sold
Price Unknown
16170 Golddust Pl, Caldwell, ID 83607
3beds
2baths
1,160sqft
Single Family Residence
Built in 2012
5,662.8 Square Feet Lot
$351,800 Zestimate®
$--/sqft
$1,894 Estimated rent
Home value
$351,800
$324,000 - $383,000
$1,894/mo
Zestimate® history
Loading...
Owner options
Explore your selling options
What's special
Beautiful Energy-Efficient Home in a Prime Cul-de-Sac Location!Welcome to this stunning Infinity Series home, ideally situated directly next to a peaceful neighborhood park.Built with quality & sustainability in mind, this home is 100% NW Energy Star® Certified, featuring energy-efficient Low-E windows, 2x6 exterior walls, & high-performance 92% efficiency heating/cooling system. Inside, you'll find elegant details throughout, including brand new carpet in bedrooms, hand-textured walls & ceilings, graceful archways, a stylish barn door in the primary suite, & a cozy fireplace that creates a warm, inviting atmosphere. The kitchen & bathroom cabinetry are hand-finished, adding a custom touch to the home’s charm.Step outside to the covered back patio, complete with a new canvas cover—a perfect spot to relax in the shade of a mature cherry tree. New epoxy flooring in garage. The home’s west-facing orientation is ideal for gardening and ensures the driveway gets plenty of sunlight during snowy winter months.
Zillow last checked: 8 hours ago
Listing updated: July 19, 2025 at 09:03am
Listed by:
Lisa Woog 208-391-0500,
Silvercreek Realty Group
Bought with:
Greg Ferrera
Real Estate Rescue Realty
Source: IMLS,MLS#: 98950675
Facts & features
Interior
Bedrooms & bathrooms
- Bedrooms: 3
- Bathrooms: 2
- Main level bathrooms: 2
- Main level bedrooms: 3
Primary bedroom
- Level: Main
- Area: 143
- Dimensions: 11 x 13
Bedroom 2
- Level: Main
- Area: 90
- Dimensions: 9 x 10
Bedroom 3
- Level: Main
- Area: 90
- Dimensions: 9 x 10
Kitchen
- Level: Main
- Area: 88
- Dimensions: 8 x 11
Living room
- Level: Main
- Area: 192
- Dimensions: 12 x 16
Heating
- Forced Air, Natural Gas
Cooling
- Central Air
Appliances
- Included: Gas Water Heater, Tank Water Heater, Dishwasher, Disposal, Microwave, Oven/Range Freestanding, Refrigerator
Features
- Bath-Master, Bed-Master Main Level, Walk-In Closet(s), Pantry, Number of Baths Main Level: 2
- Flooring: Carpet, Laminate
- Has basement: No
- Number of fireplaces: 1
- Fireplace features: One, Gas
Interior area
- Total structure area: 1,160
- Total interior livable area: 1,160 sqft
- Finished area above ground: 1,160
- Finished area below ground: 0
Property
Parking
- Total spaces: 2
- Parking features: Attached, Driveway
- Attached garage spaces: 2
- Has uncovered spaces: Yes
Features
- Levels: One
- Patio & porch: Covered Patio/Deck
- Fencing: Full,Vinyl,Wood
Lot
- Size: 5,662 sqft
- Features: Sm Lot 5999 SF, Sidewalks, Cul-De-Sac, Auto Sprinkler System, Full Sprinkler System, Pressurized Irrigation Sprinkler System
Details
- Parcel number: R3279015200
Construction
Type & style
- Home type: SingleFamily
- Property subtype: Single Family Residence
Materials
- Frame, Metal Siding, Stucco, Vinyl Siding
- Roof: Composition
Condition
- Year built: 2012
Utilities & green energy
- Water: Public
- Utilities for property: Sewer Connected, Cable Connected, Broadband Internet
Green energy
- Green verification: ENERGY STAR Certified Homes
Community & neighborhood
Location
- Region: Caldwell
- Subdivision: Fieldcrest Village
HOA & financial
HOA
- Has HOA: Yes
- HOA fee: $300 annually
Other
Other facts
- Listing terms: Cash,Conventional,FHA,VA Loan
- Ownership: Fee Simple,Fractional Ownership: No
- Road surface type: Paved
Price history
Price history is unavailable.
Public tax history
| Year | Property taxes | Tax assessment |
|---|---|---|
| 2025 | -- | $295,600 -1% |
| 2024 | $1,371 +6.1% | $298,700 +5.6% |
| 2023 | $1,292 -19.9% | $282,900 -11.5% |
Find assessor info on the county website
Neighborhood: 83607
Nearby schools
GreatSchools rating
- 4/10Lakevue Elementary SchoolGrades: PK-5Distance: 0.7 mi
- 5/10Vallivue Middle SchoolGrades: 6-8Distance: 2 mi
- 5/10Vallivue High SchoolGrades: 9-12Distance: 3.2 mi
Schools provided by the listing agent
- Elementary: Lakevue
- Middle: Summitvue
- High: Vallivue
- District: Vallivue School District #139
Source: IMLS. This data may not be complete. We recommend contacting the local school district to confirm school assignments for this home.
