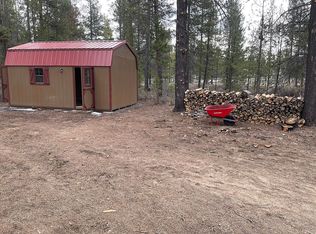This La Pine custom built home is situated in a fully fenced gate controlled lot. Welcome yourself to the covered wrap around porch with an enclosed sunroom. Inside youâEUR(tm)ll find vaulted ceilings that flow into the living room along with the huge dining and kitchen area too. Also the main level has your spacious master suite, a bedroom plus a separate office area. Upstairs is 2 additional bedrooms, a full bath and bonus area. Don't forget there is another huge bonus area above the 2+ car garage
This property is off market, which means it's not currently listed for sale or rent on Zillow. This may be different from what's available on other websites or public sources.

