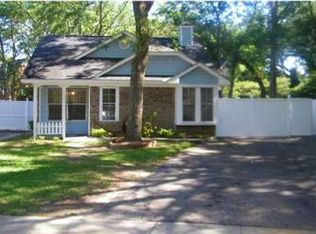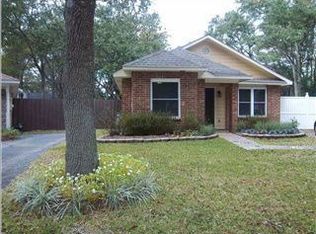Sold for $525,000 on 04/29/25
$525,000
1617 Woodspointe Cir, Mobile, AL 36609
5beds
3,823sqft
Single Family Residence
Built in 1987
0.36 Acres Lot
$536,900 Zestimate®
$137/sqft
$3,458 Estimated rent
Home value
$536,900
$478,000 - $601,000
$3,458/mo
Zestimate® history
Loading...
Owner options
Explore your selling options
What's special
Nestled under the beautiful grand oaks of the Regency Oaks subdivision in West Mobile,this spacious 5-bedroom, 4-bathroom home is a true gem. Conveniently located neargrocery and drug stores, shopping centers, a public library, parks, schools, restaurants,workout facilities, and places of worship, this property provides easy access to everythingyou need. Situated at the end of a quiet cul-de-sac, the home boasts a 2-car garage, astorage shed, a gazebo, and beautifully landscaped outdoor spaces, including a vaulted ceiling outdoor room with a built-in grillperfect for entertaining. As you step through thefront door, you are greeted by a stunning two-story foyer featuring a breathtakingchandelier, an elegant staircase, soaring ceilings, tray ceiling and intricate dental molding.The main floor offers a thoughtfully designed layout that includes a formal living room, aformal dining room, a spacious kitchen, a breakfast room, a family room, a wet bar, abedroom, a full bathroom, and a well-appointed laundry room. The formal living and diningrooms are bathed in natural light from large windows and feature beautiful dental moldingand exquisite chandeliers. The kitchen is a chefs dream, equipped with quartzcountertops, a backsplash, and ample cabinetry. High-end appliances include a GEelectric Profile stovetop in the island, a Whirlpool built-in oven and microwave, a Boschdishwasher, and a JennAir trash compactor. A built-in desk and hutch add additionalfunctionality. Adjacent to the kitchen, is the breakfast room overlooking the backyard andcovered back porch. The family room is large and impressive with a vaulted beamedceiling, gas fireplace, wet bar, and convenient storage. A staircase in the family roomprovides direct access to the 5th bedroom, which can also be used as a bonus room. Thedownstairs bedroom has private access to a full bathroom (shared with the hallway),making it ideal for a mother-in-law or guest suite. The laundry room is fully equipped withbuilt-in cabinets, a hanging rack, and a utility sink for added convenience Upstairs, theluxurious primary suite features a bay window, a large walk-in closet, and a spa-likebathroom with a double-sink vanity and sitting area, an oversized jetted tub, a separateshower, a linen closet, and a private water closet. Another upstairs bedroom includes anen-suite bathroom, while the 4th and 5th bedrooms share a Jack-and-Jill bathroom. Theversatile 5th bedroom, with its private staircase leading to the family room, can also serveas a bonus room, homeschool area, man cave, or crafting space. Outside, youll find acovered back porch with a vaulted ceiling, double ceiling fans, a gas-start fireplace with a TV mount above, and grill. Additional outdoor highlights include a covered gazebo, and alarge storage shed. This home seamlessly combines convenient location, with elegance,functionality, and comfort! Call today to make this home your New Beginning! 2025-03-28
Zillow last checked: December 20, 2025 at 10:55pm
Source: Roberts Brothers,MLS#: 7510289
Facts & features
Interior
Bedrooms & bathrooms
- Bedrooms: 5
- Bathrooms: 4
- Full bathrooms: 4
Appliances
- Included: Dishwasher, Microwave, Refrigerator, Trash Compactor
Features
- Has fireplace: Yes
Interior area
- Total structure area: 3,823
- Total interior livable area: 3,823 sqft
Property
Parking
- Total spaces: 2
- Parking features: GarageAttached
- Has attached garage: Yes
Lot
- Size: 0.36 Acres
Details
- Parcel number: R022808342001145007
Construction
Type & style
- Home type: SingleFamily
- Property subtype: Single Family Residence
Materials
- Brick
Condition
- Year built: 1987
Community & neighborhood
Location
- Region: Mobile
- Subdivision: Regency Oaks
Price history
| Date | Event | Price |
|---|---|---|
| 4/29/2025 | Sold | $525,000-4.5%$137/sqft |
Source: Public Record | ||
| 3/28/2025 | Pending sale | $550,000$144/sqft |
Source: | ||
| 1/17/2025 | Listed for sale | $550,000+3.8%$144/sqft |
Source: | ||
| 1/16/2025 | Listing removed | -- |
Source: Owner | ||
| 10/31/2024 | Listed for sale | $530,000+42.7%$139/sqft |
Source: Owner | ||
Public tax history
| Year | Property taxes | Tax assessment |
|---|---|---|
| 2024 | $2,567 +8.3% | $41,480 +8.1% |
| 2023 | $2,370 +6.1% | $38,380 +6% |
| 2022 | $2,233 +1.1% | $36,220 +1.1% |
Find assessor info on the county website
Neighborhood: Malibar Heights
Nearby schools
GreatSchools rating
- 3/10Olive J Dodge Elementary SchoolGrades: PK-5Distance: 1.5 mi
- 2/10Burns Middle SchoolGrades: 6-8Distance: 2.8 mi
- 6/10WP Davidson High SchoolGrades: 9-12Distance: 1.4 mi

Get pre-qualified for a loan
At Zillow Home Loans, we can pre-qualify you in as little as 5 minutes with no impact to your credit score.An equal housing lender. NMLS #10287.
Sell for more on Zillow
Get a free Zillow Showcase℠ listing and you could sell for .
$536,900
2% more+ $10,738
With Zillow Showcase(estimated)
$547,638
