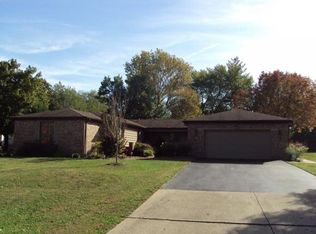All your dreams await you at 1617 Oakmont Dr. This 3 bedroom home offers 2 master suites. Large kitchen offering wet bar, planning desk with abundant cabinetry. Great Room/Dining Area with cathedral ceiling, hardwood floors, and brick fireplace. Enjoy the 12'5 x 26 patio or the 30 x 14 screen porch! Cozy den with fireplace. Great yard with wonderful court yard for greeting your guests. Private back yard with basketball court, and horse shoe pit. Garden shed. One of a kind and waiting for you! Windows replaced 2014, furnaces approx 2009-2010,A/C units 2010-2012 , whole house generator 22kw added 2014, vent less fireplace 2014, screen porch addition 2014, remodeled 2 baths 2016, exterior painting 2014, electric cook top 2016, patio resurfacing east side of home 2015, extensive landscaping 2014-2016, new flooring great room and den 2014-2016,garage door opener 2015 with key less entry.
This property is off market, which means it's not currently listed for sale or rent on Zillow. This may be different from what's available on other websites or public sources.
