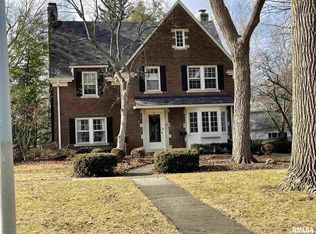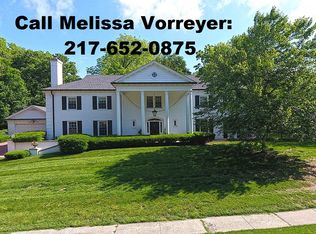Sold for $725,000 on 06/25/25
$725,000
1617 W Leland Ave, Springfield, IL 62704
5beds
5,068sqft
Single Family Residence, Residential
Built in 1916
0.42 Acres Lot
$741,600 Zestimate®
$143/sqft
$-- Estimated rent
Home value
$741,600
$682,000 - $801,000
Not available
Zestimate® history
Loading...
Owner options
Explore your selling options
What's special
One of Springfield's most prestigious addresses is 1617 Leland Avenue. Tucked on a quiet street within a stone's throw to Washington Park & Illini Country Club. This home has had extensive renovation including an amazing family room, gourmet kitchen, mudroom and 2 car attached garage addition. You will appreciate the original charm that was maintained mixed with the high end updates. Enter into foyer with French doors into formal dining room. The beautiful wood flooring leads into a formal living room with gas log fireplace & a coveted sunroom with heated floors and panoramic views of the beautiful professionally landscaped lawn. Lawn is irrigated and has a large maintenance free deck, perfect for outdoor entertaining flowing into the family room, informal eating area & custom chef's dream kitchen with Subzero refrigerator, 2 dishwashers, 2 sinks, Wolf commercial gas range, double oven and timeless white cabinets with all the bells & whistles. The breakfast nook offers pub seating, buffet and wine center. Great mudroom has secondary washer /dryer and custom walk in pantry. The second level boasts a home office/bedroom, primary suite with large bath, tub, walk-in shower and closet with laundry room, two additional guest bedrooms & full bath. The 3rd level is finished with 2 flex spaces/bedrooms and a full bath plus a huge unfinished space for storage. The basement offers rec room & storage. Whole house audio. All new electric, electric blinds & many more updates.
Zillow last checked: 8 hours ago
Listing updated: June 25, 2025 at 01:12pm
Listed by:
Melissa D Vorreyer Mobl:217-652-0875,
RE/MAX Professionals
Bought with:
Julie Davis, 471011887
The Real Estate Group, Inc.
Source: RMLS Alliance,MLS#: CA1031645 Originating MLS: Capital Area Association of Realtors
Originating MLS: Capital Area Association of Realtors

Facts & features
Interior
Bedrooms & bathrooms
- Bedrooms: 5
- Bathrooms: 4
- Full bathrooms: 3
- 1/2 bathrooms: 1
Bedroom 1
- Level: Upper
- Dimensions: 14ft 11in x 15ft 7in
Bedroom 2
- Level: Upper
- Dimensions: 15ft 0in x 12ft 0in
Bedroom 3
- Level: Upper
- Dimensions: 15ft 0in x 12ft 0in
Bedroom 4
- Level: Upper
- Dimensions: 11ft 8in x 12ft 7in
Bedroom 5
- Dimensions: 19ft 5in x 11ft 6in
Other
- Level: Main
- Dimensions: 18ft 0in x 12ft 11in
Other
- Area: 448
Additional room
- Description: Sunroom
- Level: Main
- Dimensions: 11ft 2in x 22ft 4in
Additional room 2
- Description: Mudroom
- Level: Main
- Dimensions: 10ft 4in x 9ft 8in
Family room
- Level: Main
- Dimensions: 23ft 8in x 12ft 7in
Kitchen
- Level: Main
- Dimensions: 14ft 3in x 30ft 7in
Laundry
- Level: Upper
- Dimensions: 9ft 8in x 9ft 2in
Living room
- Level: Main
- Dimensions: 15ft 0in x 27ft 1in
Main level
- Area: 2214
Recreation room
- Level: Basement
- Dimensions: 13ft 6in x 25ft 8in
Third floor
- Area: 867
Upper level
- Area: 1539
Heating
- Forced Air, Hot Water
Cooling
- Zoned, Central Air
Appliances
- Included: Dishwasher, Disposal, Dryer, Range Hood, Microwave, Other, Range, Refrigerator, Washer, Gas Water Heater
Features
- Ceiling Fan(s), High Speed Internet, Solid Surface Counter
- Windows: Window Treatments, Blinds
- Basement: Crawl Space,Partial,Partially Finished
- Attic: Storage
- Number of fireplaces: 1
- Fireplace features: Gas Log, Living Room
Interior area
- Total structure area: 4,620
- Total interior livable area: 5,068 sqft
Property
Parking
- Total spaces: 1
- Parking features: Attached, Oversized
- Attached garage spaces: 1
Features
- Patio & porch: Deck
- Has view: Yes
- View description: Golf Course
Lot
- Size: 0.42 Acres
- Dimensions: 18,295 sq ft
- Features: Wooded
Details
- Parcel number: 22050127024
Construction
Type & style
- Home type: SingleFamily
- Property subtype: Single Family Residence, Residential
Materials
- Frame, Aluminum Siding
- Foundation: Brick/Mortar, Concrete Perimeter
- Roof: Rubber,Shingle
Condition
- New construction: No
- Year built: 1916
Utilities & green energy
- Sewer: Public Sewer
- Water: Public
- Utilities for property: Cable Available
Community & neighborhood
Security
- Security features: Security System
Location
- Region: Springfield
- Subdivision: Oak Knolls
Other
Other facts
- Road surface type: Paved
Price history
| Date | Event | Price |
|---|---|---|
| 6/25/2025 | Sold | $725,000-6.5%$143/sqft |
Source: | ||
| 4/25/2025 | Pending sale | $775,000$153/sqft |
Source: | ||
| 12/9/2024 | Price change | $775,000-3.1%$153/sqft |
Source: | ||
| 9/10/2024 | Listed for sale | $800,000+82.6%$158/sqft |
Source: | ||
| 5/11/2009 | Sold | $438,000+9.5%$86/sqft |
Source: Public Record | ||
Public tax history
| Year | Property taxes | Tax assessment |
|---|---|---|
| 2024 | $16,000 +4.3% | $196,493 +9.5% |
| 2023 | $15,337 +4.2% | $179,479 +5.4% |
| 2022 | $14,718 +3.6% | $170,251 +3.9% |
Find assessor info on the county website
Neighborhood: 62704
Nearby schools
GreatSchools rating
- 5/10Butler Elementary SchoolGrades: K-5Distance: 0.6 mi
- 3/10Benjamin Franklin Middle SchoolGrades: 6-8Distance: 0.9 mi
- 7/10Springfield High SchoolGrades: 9-12Distance: 1.5 mi

Get pre-qualified for a loan
At Zillow Home Loans, we can pre-qualify you in as little as 5 minutes with no impact to your credit score.An equal housing lender. NMLS #10287.


