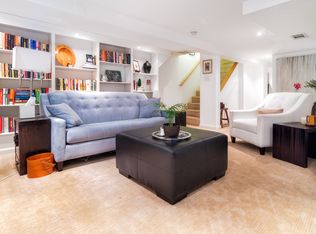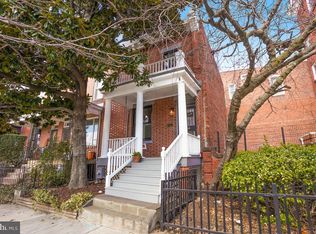Sold for $1,025,000 on 09/12/25
$1,025,000
1617 V St NW, Washington, DC 20009
3beds
1,308sqft
Townhouse
Built in 1909
1,588 Square Feet Lot
$1,019,400 Zestimate®
$784/sqft
$4,505 Estimated rent
Home value
$1,019,400
$968,000 - $1.07M
$4,505/mo
Zestimate® history
Loading...
Owner options
Explore your selling options
What's special
Welcome to this delightful, move-in ready Federal row home in the vibrant heart of Adams Morgan. Built in 1909 and thoughtfully renovated over the years, this chic and sophisticated residence blends modern amenities with vintage charm, showcasing striking light fixtures, elegant crown molding, lovingly refinished original heart pine flooring, and high ceilings. An inviting covered front porch leads into the foyer, complete with built-in storage. The main level features a charming living room with built-in shelves flanking the front window, an elegant dining room, and a beautifully updated light-filled kitchen accented by an exposed brick wall. The kitchen is a chef’s delight, offering a stainless-steel appliance suite, an LG five-burner gas range, a French door refrigerator, built-in microwave, abundant cabinetry, a pull-out pantry, and wrap-around quartz countertops. A convenient powder room completes the main level. From the kitchen, a back door opens to a brick patio and a spacious private yard, creating a seamless indoor–outdoor flow. Upstairs, you’ll find three bedrooms, including a generous primary suite, along with a stylish hall bath with a claw-foot soaking tub. Each bedroom includes an organized closet system, and a hall linen closet adds extra storage. The lower level houses the laundry, ample storage space, both front and rear entrance access, and the potential for customization. The meticulously maintained backyard has both a brick patio and a grassy area with fruit bearing apple and fig trees—ideal for gardening, entertaining, or relaxing. Two secure rear parking spaces are accessed via a standalone garage door, providing privacy and convenience. The home also includes owner-owned solar panels. Perfectly positioned, this home is close to Meridian Hill Park, Marie Reed Elementary School and Aquatic Center, and the shopping, dining, coffee shops, and nightlife of Adams Morgan, Dupont Circle, 14th Street, and the U Street Corridor. The U Street Metro Station is just 0.5 miles away, providing access to the Green and Yellow Lines, while the Red Line is only 0.7 miles away. This turnkey home offers an exceptional opportunity to enjoy all the best DC has to offer.
Zillow last checked: 8 hours ago
Listing updated: September 12, 2025 at 09:30am
Listed by:
Deborah Wiesenfelder 202-285-9493,
Compass,
Co-Listing Agent: Phyllis R Wiesenfelder 301-529-3896,
Compass
Bought with:
Fleur Howgill, 0225200989
TTR Sotheby's International Realty
Source: Bright MLS,MLS#: DCDC2215566
Facts & features
Interior
Bedrooms & bathrooms
- Bedrooms: 3
- Bathrooms: 2
- Full bathrooms: 1
- 1/2 bathrooms: 1
- Main level bathrooms: 1
Primary bedroom
- Features: Crown Molding, Lighting - Ceiling, Flooring - Wood
- Level: Upper
Bedroom 2
- Features: Flooring - Wood, Crown Molding
- Level: Upper
Bedroom 3
- Features: Flooring - Wood, Lighting - Ceiling
- Level: Upper
Basement
- Features: Basement - Unfinished
- Level: Lower
Dining room
- Features: Flooring - Wood, Lighting - Pendants
- Level: Main
Foyer
- Features: Flooring - Wood, Built-in Features
- Level: Main
Other
- Level: Upper
Half bath
- Level: Main
Kitchen
- Features: Countertop(s) - Quartz, Flooring - Wood, Kitchen - Gas Cooking, Lighting - Pendants, Pantry
- Level: Main
Living room
- Features: Flooring - Wood, Built-in Features, Fireplace - Other
- Level: Main
Heating
- Forced Air, Natural Gas
Cooling
- Central Air, Other
Appliances
- Included: Dishwasher, Disposal, Dryer, Oven/Range - Electric, Refrigerator, Stainless Steel Appliance(s), Washer, Electric Water Heater
- Laundry: In Basement
Features
- Combination Kitchen/Dining, Floor Plan - Traditional, Attic, Built-in Features, Crown Molding, Formal/Separate Dining Room, Kitchen - Gourmet, Pantry, Recessed Lighting, Upgraded Countertops
- Flooring: Wood
- Windows: Replacement
- Basement: Connecting Stairway,Unfinished
- Has fireplace: No
Interior area
- Total structure area: 1,962
- Total interior livable area: 1,308 sqft
- Finished area above ground: 1,308
- Finished area below ground: 0
Property
Parking
- Total spaces: 2
- Parking features: Private, Secured, Driveway
- Uncovered spaces: 2
Accessibility
- Accessibility features: Other
Features
- Levels: Three
- Stories: 3
- Patio & porch: Patio, Porch
- Exterior features: Sidewalks
- Pool features: None
Lot
- Size: 1,588 sqft
- Features: Urban Land-Sassafras-Chillum
Details
- Additional structures: Above Grade, Below Grade
- Parcel number: 0174//0809
- Zoning: R5B
- Special conditions: Standard
Construction
Type & style
- Home type: Townhouse
- Architectural style: Colonial
- Property subtype: Townhouse
Materials
- Brick
- Foundation: Slab
Condition
- Excellent
- New construction: No
- Year built: 1909
Details
- Builder model: Federal Row House
Utilities & green energy
- Sewer: Public Sewer
- Water: Public
Community & neighborhood
Location
- Region: Washington
- Subdivision: Old City #2
Other
Other facts
- Listing agreement: Exclusive Right To Sell
- Ownership: Fee Simple
Price history
| Date | Event | Price |
|---|---|---|
| 9/12/2025 | Sold | $1,025,000+3%$784/sqft |
Source: | ||
| 8/31/2025 | Pending sale | $995,000$761/sqft |
Source: | ||
| 8/22/2025 | Listed for sale | $995,000+68.6%$761/sqft |
Source: | ||
| 10/30/2009 | Sold | $590,000-0.8%$451/sqft |
Source: Agent Provided Report a problem | ||
| 9/27/2009 | Listed for sale | $595,000$455/sqft |
Source: Coldwell Banker #DC7167167 Report a problem | ||
Public tax history
| Year | Property taxes | Tax assessment |
|---|---|---|
| 2025 | $8,849 +0.9% | $1,130,920 +1% |
| 2024 | $8,774 +1.1% | $1,119,340 +1.3% |
| 2023 | $8,682 +2.6% | $1,105,420 +2.9% |
Find assessor info on the county website
Neighborhood: Adams Morgan
Nearby schools
GreatSchools rating
- 9/10Marie Reed Elementary SchoolGrades: PK-5Distance: 0.2 mi
- 2/10Cardozo Education CampusGrades: 6-12Distance: 0.5 mi
- 6/10Columbia Heights Education CampusGrades: 6-12Distance: 0.8 mi
Schools provided by the listing agent
- Elementary: Marie Reed
- District: District Of Columbia Public Schools
Source: Bright MLS. This data may not be complete. We recommend contacting the local school district to confirm school assignments for this home.

Get pre-qualified for a loan
At Zillow Home Loans, we can pre-qualify you in as little as 5 minutes with no impact to your credit score.An equal housing lender. NMLS #10287.
Sell for more on Zillow
Get a free Zillow Showcase℠ listing and you could sell for .
$1,019,400
2% more+ $20,388
With Zillow Showcase(estimated)
$1,039,788
