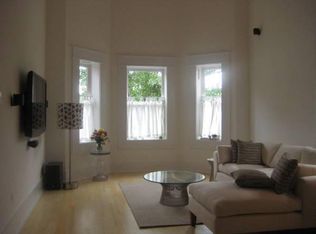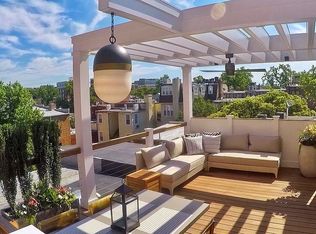Welcome home to this rarely available penthouse with rooftop deck on one of DC's most desired residential streets. Delight in the soaring 20+ foot ceilings and open concept living space. Ample south facing windows fill the unit with gorgeous natural light and a dreamy spiral staircase draws the eye upwards to your unbeatable outdoor space. A chef's kitchen with upgraded features makes this the ideal home for entertaining or relaxing after a long day. Two generous sized bedrooms with great storage, two full bathrooms, washer/dryer, central air/heat, and hardwood floors throughout all provide the best of modern luxury living with the charm and character of a historic Victorian mansion. The primary suite has a beautiful shower, lovely patio, and massive closet. From your private roof deck, breathtaking 360 degree views of the city, including the top of the Washington Monument, will make you the most popular friend for July 4th festivities. Step outside onto one of DC's most picturesque streets for an easy stroll to U Street, Adams Morgan, or Dupont Circle. Easy walk to a myriad of restaurants, shops, Whole Foods, and Trader Joes. Available immediately. Owner pays water, trash and common area maintenance. Tenant is responsible for electric and gas.
This property is off market, which means it's not currently listed for sale or rent on Zillow. This may be different from what's available on other websites or public sources.

