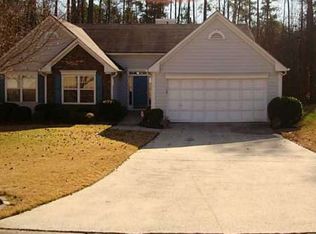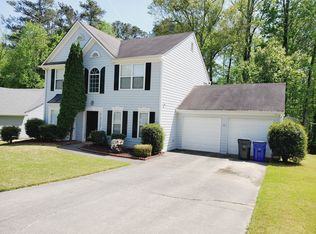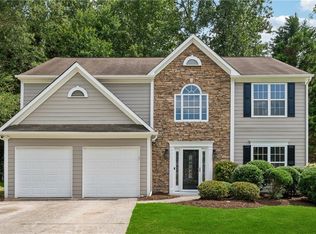Closed
$342,000
1617 Sparrow Wood Ln SW, Marietta, GA 30008
3beds
1,882sqft
Single Family Residence, Residential
Built in 1997
0.34 Acres Lot
$369,300 Zestimate®
$182/sqft
$2,256 Estimated rent
Home value
$369,300
$351,000 - $388,000
$2,256/mo
Zestimate® history
Loading...
Owner options
Explore your selling options
What's special
Exquisite Ranch style home with 3 Bedrooms and 2 Baths. The large vaulted Great Room includes a picture frame above the brick fireplace flanked by elliptical arches leading into a bright Sunroom which is also open to the Breakfast Room and vaulted gourmet Kitchen. The large Owner’s Retreat features a trayed ceiling and a separate Sitting Room with an octagonal trayed ceiling. Master Bath has double vanity, separate glass shower, garden tub, and spacious walk-in closet. A separate formal Dining Room has a chair rail, crown molding, and wainscoting. Ample-sized secondary Bedrooms complete this well-rounded floor plan. Ceiling fans are located in the Great Room, Sunroom, Owner’s Retreat, and separate sitting room. Storm doors are located on the front and back doors. Enjoy outdoor living space with a wooden deck that has a ramp on both sides and is located off of the sunroom. New hot water heater and two new toilets. Exterior also has a brick pathway that leads to the deck and gutter guards. Home is located in a community association neighborhood which includes a swimming pool, tennis court, playground, sidewalks, and street lights. It is also located minutes away from the Silver Comet trail and the new Braves Stadium. Easy access to I-20, I-285, I-75, and the East/West Connector. Sold AS IS. No disclosure.
Zillow last checked: 8 hours ago
Listing updated: January 16, 2024 at 11:41am
Listing Provided by:
Linda Chrisp,
X Factor Realty Group, Inc.
Bought with:
Hester Group
Harry Norman Realtors
Austin Peacock
Harry Norman REALTORS
Source: FMLS GA,MLS#: 7186779
Facts & features
Interior
Bedrooms & bathrooms
- Bedrooms: 3
- Bathrooms: 2
- Full bathrooms: 2
- Main level bathrooms: 2
- Main level bedrooms: 3
Primary bedroom
- Features: Master on Main, Sitting Room
- Level: Master on Main, Sitting Room
Bedroom
- Features: Master on Main, Sitting Room
Primary bathroom
- Features: Double Vanity, Soaking Tub, Separate Tub/Shower
Dining room
- Features: Separate Dining Room
Kitchen
- Features: Breakfast Bar, Breakfast Room, Eat-in Kitchen, Pantry, View to Family Room
Heating
- Central, Natural Gas
Cooling
- Central Air, Ceiling Fan(s)
Appliances
- Included: Dishwasher, Dryer, Disposal, Refrigerator, Gas Range, Range Hood, Washer
- Laundry: Lower Level, Laundry Room
Features
- Crown Molding, Double Vanity, Tray Ceiling(s), Vaulted Ceiling(s), Walk-In Closet(s)
- Flooring: Carpet, Hardwood, Vinyl
- Windows: Double Pane Windows, Window Treatments
- Basement: None
- Attic: Pull Down Stairs
- Number of fireplaces: 1
- Fireplace features: Brick, Great Room, Wood Burning Stove
- Common walls with other units/homes: No Common Walls
Interior area
- Total structure area: 1,882
- Total interior livable area: 1,882 sqft
- Finished area above ground: 1,882
- Finished area below ground: 0
Property
Parking
- Total spaces: 2
- Parking features: Attached, Garage Door Opener, Driveway, Garage, Kitchen Level, Level Driveway
- Attached garage spaces: 2
- Has uncovered spaces: Yes
Accessibility
- Accessibility features: Accessible Bedroom, Accessible Doors, Accessible Entrance, Accessible Kitchen Appliances, Accessible Washer/Dryer, Accessible Closets, Customized Wheelchair Accessible, Accessible Kitchen
Features
- Levels: One
- Stories: 1
- Patio & porch: Deck
- Exterior features: None
- Pool features: None
- Spa features: None
- Fencing: None
- Has view: Yes
- View description: Other
- Waterfront features: None
- Body of water: None
Lot
- Size: 0.34 Acres
- Features: Back Yard, Level
Details
- Additional structures: Other
- Parcel number: 19070900830
- Other equipment: None
- Horse amenities: None
Construction
Type & style
- Home type: SingleFamily
- Architectural style: Ranch
- Property subtype: Single Family Residence, Residential
Materials
- Brick Front, Cement Siding
- Foundation: Slab
- Roof: Shingle
Condition
- Resale
- New construction: No
- Year built: 1997
Utilities & green energy
- Electric: Other
- Sewer: Public Sewer
- Water: Public
- Utilities for property: Cable Available, Electricity Available, Natural Gas Available, Phone Available, Sewer Available, Underground Utilities
Green energy
- Energy efficient items: None
- Energy generation: None
Community & neighborhood
Security
- Security features: None
Community
- Community features: Homeowners Assoc, Pool, Sidewalks, Street Lights, Tennis Court(s), Playground
Location
- Region: Marietta
- Subdivision: Milford Woods
HOA & financial
HOA
- Has HOA: Yes
- HOA fee: $360 annually
- Association phone: 678-248-8814
Other
Other facts
- Ownership: Fee Simple
- Road surface type: Asphalt
Price history
| Date | Event | Price |
|---|---|---|
| 5/2/2023 | Sold | $342,000+4%$182/sqft |
Source: | ||
| 5/2/2023 | Pending sale | $329,000$175/sqft |
Source: | ||
| 5/1/2023 | Listed for sale | $329,000$175/sqft |
Source: | ||
| 4/5/2023 | Pending sale | $329,000$175/sqft |
Source: | ||
| 3/31/2023 | Contingent | $329,000$175/sqft |
Source: | ||
Public tax history
| Year | Property taxes | Tax assessment |
|---|---|---|
| 2024 | $4,125 +5% | $136,800 +5% |
| 2023 | $3,929 +39.8% | $130,300 +40.7% |
| 2022 | $2,810 | $92,588 |
Find assessor info on the county website
Neighborhood: 30008
Nearby schools
GreatSchools rating
- 7/10Birney Elementary SchoolGrades: PK-5Distance: 1.6 mi
- 5/10Smitha Middle SchoolGrades: 6-8Distance: 1.1 mi
- 4/10Osborne High SchoolGrades: 9-12Distance: 2.5 mi
Schools provided by the listing agent
- Elementary: Birney
- Middle: Smitha
- High: Osborne
Source: FMLS GA. This data may not be complete. We recommend contacting the local school district to confirm school assignments for this home.
Get a cash offer in 3 minutes
Find out how much your home could sell for in as little as 3 minutes with a no-obligation cash offer.
Estimated market value
$369,300
Get a cash offer in 3 minutes
Find out how much your home could sell for in as little as 3 minutes with a no-obligation cash offer.
Estimated market value
$369,300


