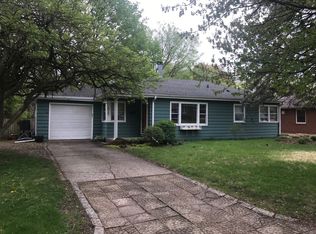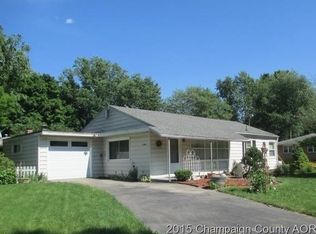Closed
$180,000
1617 Sheridan Rd, Champaign, IL 61821
4beds
1,714sqft
Single Family Residence
Built in 1952
9,583.2 Square Feet Lot
$233,800 Zestimate®
$105/sqft
$1,905 Estimated rent
Home value
$233,800
$217,000 - $250,000
$1,905/mo
Zestimate® history
Loading...
Owner options
Explore your selling options
What's special
Welcome home! This beautiful, well-built ranch home in Champaign is conveniently located near all of your favorite local shops, restaurants, and amenities like the public bus line! This place offers 4 bedrooms and 2 bathrooms that have been recently renovated. The home has over 1,700 square feet of living space including 2 different living spaces, a large kitchen, and a separate dining space. Recent updates include a master bathroom renovation, flooring and roof (2020), boiler (2018), and so much more. With your own personal touch, you can make this place your own! Give us a call to learn more!
Zillow last checked: 8 hours ago
Listing updated: September 05, 2023 at 09:34pm
Listing courtesy of:
Steve Littlefield 217-202-7950,
KELLER WILLIAMS-TREC,
Noah Wells 217-552-5739,
KELLER WILLIAMS-TREC
Bought with:
Reggie Taylor, GRI
Coldwell Banker R.E. Group
Source: MRED as distributed by MLS GRID,MLS#: 11812267
Facts & features
Interior
Bedrooms & bathrooms
- Bedrooms: 4
- Bathrooms: 2
- Full bathrooms: 2
Primary bedroom
- Features: Flooring (Carpet), Bathroom (Full)
- Level: Main
- Area: 154 Square Feet
- Dimensions: 14X11
Bedroom 2
- Features: Flooring (Carpet)
- Level: Main
- Area: 144 Square Feet
- Dimensions: 12X12
Bedroom 3
- Features: Flooring (Carpet)
- Level: Main
- Area: 132 Square Feet
- Dimensions: 12X11
Bedroom 4
- Features: Flooring (Carpet)
- Level: Main
- Area: 104 Square Feet
- Dimensions: 13X8
Dining room
- Level: Main
- Area: 80 Square Feet
- Dimensions: 8X10
Family room
- Level: Main
- Area: 180 Square Feet
- Dimensions: 12X15
Kitchen
- Level: Main
- Area: 150 Square Feet
- Dimensions: 15X10
Laundry
- Level: Main
- Area: 90 Square Feet
- Dimensions: 9X10
Living room
- Level: Main
- Area: 336 Square Feet
- Dimensions: 21X16
Heating
- Natural Gas, Steam
Cooling
- Central Air
Features
- Basement: None
- Number of fireplaces: 1
- Fireplace features: Wood Burning
Interior area
- Total structure area: 1,714
- Total interior livable area: 1,714 sqft
- Finished area below ground: 0
Property
Parking
- Total spaces: 2
- Parking features: On Site, Owned
Accessibility
- Accessibility features: No Disability Access
Features
- Stories: 1
- Patio & porch: Patio
Lot
- Size: 9,583 sqft
- Dimensions: 70X139X70X140.44
Details
- Additional structures: Shed(s)
- Parcel number: 442014305002
- Special conditions: None
Construction
Type & style
- Home type: SingleFamily
- Architectural style: Ranch
- Property subtype: Single Family Residence
Materials
- Brick
- Roof: Asphalt
Condition
- New construction: No
- Year built: 1952
Utilities & green energy
- Sewer: Public Sewer
- Water: Public
Community & neighborhood
Location
- Region: Champaign
Other
Other facts
- Listing terms: Conventional
- Ownership: Fee Simple
Price history
| Date | Event | Price |
|---|---|---|
| 8/28/2023 | Sold | $180,000$105/sqft |
Source: | ||
| 8/25/2023 | Pending sale | $180,000$105/sqft |
Source: | ||
| 7/27/2023 | Contingent | $180,000$105/sqft |
Source: | ||
| 7/17/2023 | Listed for sale | $180,000+48.8%$105/sqft |
Source: | ||
| 5/2/2012 | Sold | $121,000-1.5%$71/sqft |
Source: | ||
Public tax history
| Year | Property taxes | Tax assessment |
|---|---|---|
| 2024 | $4,640 +7.4% | $59,210 +9.8% |
| 2023 | $4,321 +7.4% | $53,920 +8.4% |
| 2022 | $4,022 +2.8% | $49,740 +2% |
Find assessor info on the county website
Neighborhood: 61821
Nearby schools
GreatSchools rating
- 3/10Westview Elementary SchoolGrades: K-5Distance: 0.4 mi
- 3/10Jefferson Middle SchoolGrades: 6-8Distance: 0.4 mi
- 6/10Centennial High SchoolGrades: 9-12Distance: 0.4 mi
Schools provided by the listing agent
- Elementary: Champaign Elementary School
- High: Centennial High School
- District: 4
Source: MRED as distributed by MLS GRID. This data may not be complete. We recommend contacting the local school district to confirm school assignments for this home.

Get pre-qualified for a loan
At Zillow Home Loans, we can pre-qualify you in as little as 5 minutes with no impact to your credit score.An equal housing lender. NMLS #10287.


