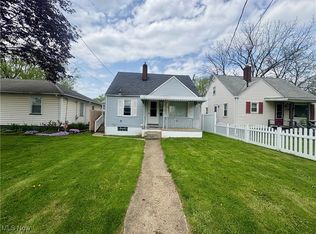Sold for $136,000 on 09/27/24
$136,000
1617 Sandwith Ave SW, Canton, OH 44706
3beds
1,460sqft
Single Family Residence
Built in 1947
0.28 Acres Lot
$168,800 Zestimate®
$93/sqft
$1,232 Estimated rent
Home value
$168,800
$150,000 - $187,000
$1,232/mo
Zestimate® history
Loading...
Owner options
Explore your selling options
What's special
Why rent when you can own this cozy bungalow on a double lot? Inside, the living room welcomes you with vinyl plank flooring and easy access to the attached garage and the fully fenced backyard, where you’ll find a detached garage with alley access. The updated kitchen, fully equipped with appliances, sits between the living room and a spacious dining room, which leads to a bright and cheerful 3-season sunroom. Two bedrooms and two full baths are on the main floor, including a primary bedroom with its own bath and walk-in closet. The second bedroom features a bonus room with laundry hookups. Upstairs, there’s a spacious third bedroom with high ceilings and extra storage. The clean full basement offers an abundance of space for storage, a second laundry hookup and newer furnace and hot water tank. Don’t miss your chance—call today!
Zillow last checked: 8 hours ago
Listing updated: September 30, 2024 at 06:39am
Listing Provided by:
Jose Medina jose@josesellshomes.com330-595-9811,
Keller Williams Legacy Group Realty
Bought with:
Jose Medina, 2002013465
Keller Williams Legacy Group Realty
Brianna Lehman, 2014001930
Keller Williams Legacy Group Realty
Source: MLS Now,MLS#: 5064366 Originating MLS: Stark Trumbull Area REALTORS
Originating MLS: Stark Trumbull Area REALTORS
Facts & features
Interior
Bedrooms & bathrooms
- Bedrooms: 3
- Bathrooms: 2
- Full bathrooms: 2
- Main level bathrooms: 2
- Main level bedrooms: 2
Primary bedroom
- Description: Flooring: Carpet
- Features: Walk-In Closet(s)
- Level: First
- Dimensions: 21 x 9
Bedroom
- Description: Flooring: Carpet
- Level: First
- Dimensions: 11 x 8
Bedroom
- Description: Flooring: Carpet
- Level: Second
- Dimensions: 25 x 11
Dining room
- Description: Flooring: Carpet
- Level: First
- Dimensions: 15 x 11
Kitchen
- Description: Flooring: Luxury Vinyl Tile
- Level: First
- Dimensions: 10 x 8
Laundry
- Description: Flooring: Carpet
- Level: First
- Dimensions: 9 x 9
Living room
- Description: Flooring: Luxury Vinyl Tile
- Level: First
- Dimensions: 23 x 10
Heating
- Forced Air, Gas
Cooling
- Central Air
Appliances
- Laundry: In Basement, Main Level
Features
- Basement: Full,Unfinished
- Has fireplace: No
Interior area
- Total structure area: 1,460
- Total interior livable area: 1,460 sqft
- Finished area above ground: 1,460
Property
Parking
- Total spaces: 2
- Parking features: Attached, Detached, Garage
- Attached garage spaces: 2
Features
- Levels: One and One Half
- Patio & porch: Enclosed, Patio, Porch
- Fencing: Chain Link,Full
Lot
- Size: 0.28 Acres
Details
- Additional parcels included: 00213544
- Parcel number: 00241800
- Special conditions: Standard
Construction
Type & style
- Home type: SingleFamily
- Architectural style: Bungalow
- Property subtype: Single Family Residence
Materials
- Vinyl Siding
- Roof: Asphalt,Fiberglass
Condition
- Updated/Remodeled
- Year built: 1947
Utilities & green energy
- Sewer: Public Sewer
- Water: Public
Community & neighborhood
Location
- Region: Canton
Price history
| Date | Event | Price |
|---|---|---|
| 9/27/2024 | Sold | $136,000+13.4%$93/sqft |
Source: | ||
| 9/23/2024 | Pending sale | $119,900$82/sqft |
Source: | ||
| 8/31/2024 | Contingent | $119,900$82/sqft |
Source: | ||
| 8/29/2024 | Listed for sale | $119,900$82/sqft |
Source: | ||
| 2/26/2021 | Listing removed | -- |
Source: Zillow Rental Manager | ||
Public tax history
| Year | Property taxes | Tax assessment |
|---|---|---|
| 2024 | $96 -6% | $2,210 +31.5% |
| 2023 | $102 +3% | $1,680 |
| 2022 | $99 -1.1% | $1,680 |
Find assessor info on the county website
Neighborhood: 44706
Nearby schools
GreatSchools rating
- 5/10McGregor Elementary SchoolGrades: 4-6Distance: 0.3 mi
- NALehman Middle SchoolGrades: 6-8Distance: 2.1 mi
- NAChoices Alternative SchoolGrades: 11-12Distance: 2 mi
Schools provided by the listing agent
- District: Canton CSD - 7602
Source: MLS Now. This data may not be complete. We recommend contacting the local school district to confirm school assignments for this home.

Get pre-qualified for a loan
At Zillow Home Loans, we can pre-qualify you in as little as 5 minutes with no impact to your credit score.An equal housing lender. NMLS #10287.
Sell for more on Zillow
Get a free Zillow Showcase℠ listing and you could sell for .
$168,800
2% more+ $3,376
With Zillow Showcase(estimated)
$172,176