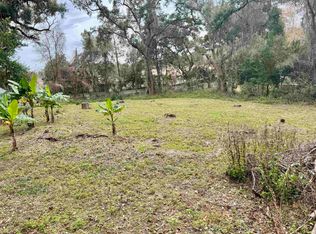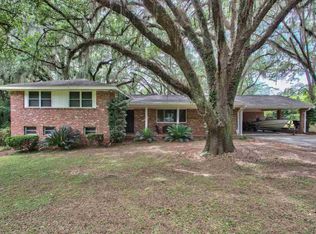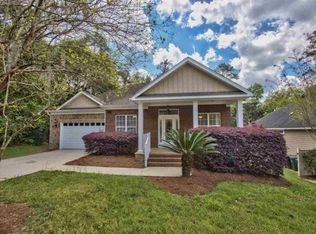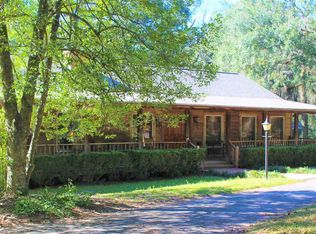Sold for $399,000 on 07/22/25
$399,000
1617 San Damian Rd, Tallahassee, FL 32303
4beds
3,264sqft
Single Family Residence
Built in 1979
0.91 Acres Lot
$398,300 Zestimate®
$122/sqft
$2,796 Estimated rent
Home value
$398,300
$362,000 - $434,000
$2,796/mo
Zestimate® history
Loading...
Owner options
Explore your selling options
What's special
This is a great home at a great price! There’s room for everyone in this comfortable and unique home with excellent flow throughout. Once inside you're met with a traditional layout downstairs with a large living room with a brick hearth fireplace and French doors, den/sitting room, eat-in kitchen with a large island and tons of storage with a hidden pantry, a half bath and laundry area, formal dining room with French doors that opens to a charming sunroom. Original, refinished heart pine wood floors throughout the kitchen and dining area. Upstairs you'll find three main bedrooms and two full baths, each with ample closet space. The over-sized guest suite with a high ceiling, new tile and warm wood paneling adjoins from both the rocking chair front porch or the rear sunroom and offers many potential uses! The open living space downstairs offers a full bath plus upstairs there is a spacious loft with heart pine flooring - this could be a great in-law suite, game room, awesome man cave, home-based business or rental income. Gracious oaks provide a park-like view from the expansive deck with a fenced in backyard – it’s like living in a treehouse! With ample parking in the circular drive this home is perfect for large gatherings. If you want space, convenience and privacy at a fantastic price, this home is for you!
Zillow last checked: 8 hours ago
Listing updated: July 23, 2025 at 07:22am
Listed by:
Kenley B Stringer 850-228-1486,
Keller Williams Town & Country
Bought with:
Bonnie S Scott-Walls, 3285193
Coldwell Banker Hartung
Source: TBR,MLS#: 385053
Facts & features
Interior
Bedrooms & bathrooms
- Bedrooms: 4
- Bathrooms: 4
- Full bathrooms: 3
- 1/2 bathrooms: 1
Primary bedroom
- Dimensions: 19x12
Bedroom 2
- Dimensions: 13x12
Bedroom 3
- Dimensions: 15x10
Bedroom 4
- Dimensions: 19x12
Dining room
- Dimensions: 16x12
Family room
- Dimensions: 27x19
Kitchen
- Dimensions: 13x11
Living room
- Dimensions: 27x13
Other
- Dimensions: 17x8
Heating
- Central, Electric, Wood
Cooling
- Central Air, Ceiling Fan(s), Electric
Appliances
- Included: Dryer, Dishwasher, Disposal, Microwave, Oven, Range, Refrigerator, Stove, Washer
Features
- Central Vacuum, Pantry, Sun Room, Walk-In Closet(s)
- Flooring: Carpet, Hardwood, Tile
- Has fireplace: Yes
Interior area
- Total structure area: 3,264
- Total interior livable area: 3,264 sqft
Property
Parking
- Parking features: Driveway
- Has uncovered spaces: Yes
Features
- Stories: 2
- Patio & porch: Covered, Deck, Porch, Screened
- Exterior features: Fully Fenced
- Fencing: Fenced
- Has view: Yes
- View description: None
Lot
- Size: 0.91 Acres
Details
- Parcel number: 120732115206080000
- Special conditions: Standard
Construction
Type & style
- Home type: SingleFamily
- Architectural style: Two Story,Traditional
- Property subtype: Single Family Residence
Materials
- Wood Siding
Condition
- Year built: 1979
Utilities & green energy
- Sewer: Septic Tank
Community & neighborhood
Location
- Region: Tallahassee
- Subdivision: none
Other
Other facts
- Listing terms: Conventional,FHA,VA Loan
Price history
| Date | Event | Price |
|---|---|---|
| 7/22/2025 | Sold | $399,000$122/sqft |
Source: | ||
| 6/16/2025 | Contingent | $399,000$122/sqft |
Source: | ||
| 5/21/2025 | Price change | $399,000-11.1%$122/sqft |
Source: | ||
| 4/25/2025 | Listed for sale | $449,000+95.2%$138/sqft |
Source: | ||
| 8/11/2009 | Sold | $230,000-17.9%$70/sqft |
Source: Public Record Report a problem | ||
Public tax history
| Year | Property taxes | Tax assessment |
|---|---|---|
| 2024 | $4,907 +2.9% | $298,082 +3% |
| 2023 | $4,769 +6.6% | $289,400 +3% |
| 2022 | $4,475 +1.2% | $280,971 +3% |
Find assessor info on the county website
Neighborhood: 32303
Nearby schools
GreatSchools rating
- 5/10Astoria Park Elementary SchoolGrades: PK-5Distance: 0.4 mi
- 1/10Griffin Middle SchoolGrades: 6-8Distance: 2.3 mi
- 2/10Amos P. Godby High SchoolGrades: 9-12Distance: 1.5 mi
Schools provided by the listing agent
- Elementary: ASTORIA PARK
- Middle: GRIFFIN
- High: GODBY
Source: TBR. This data may not be complete. We recommend contacting the local school district to confirm school assignments for this home.

Get pre-qualified for a loan
At Zillow Home Loans, we can pre-qualify you in as little as 5 minutes with no impact to your credit score.An equal housing lender. NMLS #10287.



