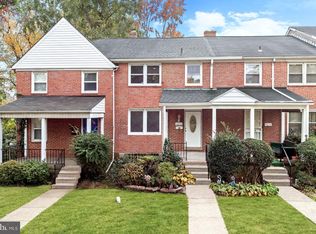Sold for $299,999 on 06/18/25
$299,999
1617 Pentwood Rd, Baltimore, MD 21239
4beds
1,881sqft
Townhouse
Built in 1948
2,290 Square Feet Lot
$305,400 Zestimate®
$159/sqft
$2,175 Estimated rent
Home value
$305,400
$266,000 - $351,000
$2,175/mo
Zestimate® history
Loading...
Owner options
Explore your selling options
What's special
Welcome to this charmingly renovated end unit Baltimore home situated on a spacious lot, known as 1617 Pentwood Road! You are sure to be blown away by the attention to detail paired with the modern elegance radiating from floor to ceiling. You are greeted with an airy open floor plan as you enter the living room, featuring stylishly designed coffered ceilings and a cozy fireplace insert nestled in the custom accent wall. The spacious living room flows seamlessly into the dining area perfect for entertaining or enjoying a meal. The bright dining area opens up to the show stopping gourmet kitchen, which offers an expansive granite island, new stainless steel appliances, and sleek custom cabinets. Off of the kitchen, you can access the rear yard which includes a one car parking pad providing convenient off street parking as well as ample space for creating your own private oasis! Upper level features three carpeted bedrooms with a luxe upgraded bathroom. The fully finished lower level includes a fourth bedroom in addition to a generous open area making the perfect space for a relaxing family room or rec room. Lower level also boasts a contemporary full bath, laundry, and access to the rear yard. Come experience the boundless charm and allure this home has to offer!
Zillow last checked: 8 hours ago
Listing updated: June 18, 2025 at 03:21pm
Listed by:
Amanda Jajistar 443-416-1242,
ANJ Elite Realty, LLC.
Bought with:
Rashad Howell, 0670207
ExecuHome Realty
Source: Bright MLS,MLS#: MDBA2165460
Facts & features
Interior
Bedrooms & bathrooms
- Bedrooms: 4
- Bathrooms: 2
- Full bathrooms: 2
Basement
- Level: Lower
Heating
- Forced Air, Natural Gas
Cooling
- Central Air, Ceiling Fan(s), Electric
Appliances
- Included: Refrigerator, Microwave, Cooktop, Dishwasher, Stainless Steel Appliance(s), Washer, Dryer, Dual Flush Toilets, Electric Water Heater
Features
- Attic, Ceiling Fan(s), Crown Molding, Dining Area, Open Floorplan, Kitchen - Gourmet, Kitchen Island, Recessed Lighting, Upgraded Countertops, Wine Storage
- Flooring: Carpet
- Basement: Connecting Stairway,Partial,Finished,Heated,Improved,Interior Entry,Exterior Entry,Rear Entrance,Sump Pump,Walk-Out Access,Windows
- Number of fireplaces: 1
- Fireplace features: Insert
Interior area
- Total structure area: 1,881
- Total interior livable area: 1,881 sqft
- Finished area above ground: 1,254
- Finished area below ground: 627
Property
Parking
- Total spaces: 1
- Parking features: Concrete, On Street, Off Street
- Has uncovered spaces: Yes
Accessibility
- Accessibility features: None
Features
- Levels: Three
- Stories: 3
- Patio & porch: Porch
- Pool features: None
Lot
- Size: 2,290 sqft
Details
- Additional structures: Above Grade, Below Grade
- Parcel number: 0327095267O297
- Zoning: R-5
- Special conditions: Standard
Construction
Type & style
- Home type: Townhouse
- Architectural style: Colonial
- Property subtype: Townhouse
Materials
- Brick
- Foundation: Other
Condition
- Excellent
- New construction: No
- Year built: 1948
Utilities & green energy
- Sewer: Public Sewer
- Water: Public
Community & neighborhood
Location
- Region: Baltimore
- Subdivision: Stonewood-pentwood-winston
- Municipality: Baltimore City
HOA & financial
HOA
- Has HOA: Yes
- HOA fee: $7 annually
- Association name: THE GREATER NORTHWOOD COVENANT ASSOCIATION
Other
Other facts
- Listing agreement: Exclusive Agency
- Ownership: Fee Simple
Price history
| Date | Event | Price |
|---|---|---|
| 6/18/2025 | Sold | $299,999$159/sqft |
Source: | ||
| 5/7/2025 | Pending sale | $299,999+0%$159/sqft |
Source: | ||
| 5/2/2025 | Listed for sale | $299,900+108.3%$159/sqft |
Source: | ||
| 1/10/2025 | Sold | $144,000+5.1%$77/sqft |
Source: Public Record Report a problem | ||
| 11/15/2023 | Sold | $137,000-27.9%$73/sqft |
Source: | ||
Public tax history
| Year | Property taxes | Tax assessment |
|---|---|---|
| 2025 | -- | $150,100 +7.3% |
| 2024 | $3,302 +2.3% | $139,900 +2.3% |
| 2023 | $3,226 +2.4% | $136,700 -2.3% |
Find assessor info on the county website
Neighborhood: Stonewood-Pentwood-Winston
Nearby schools
GreatSchools rating
- 5/10Northwood Elementary SchoolGrades: PK-5,7-8Distance: 0.4 mi
- 2/10Mergenthaler Vocational-Technical High SchoolGrades: 9-12Distance: 1 mi
- NABaltimore I.T. AcademyGrades: 6-8Distance: 0.9 mi
Schools provided by the listing agent
- Elementary: Northwood
- District: Baltimore City Public Schools
Source: Bright MLS. This data may not be complete. We recommend contacting the local school district to confirm school assignments for this home.

Get pre-qualified for a loan
At Zillow Home Loans, we can pre-qualify you in as little as 5 minutes with no impact to your credit score.An equal housing lender. NMLS #10287.
