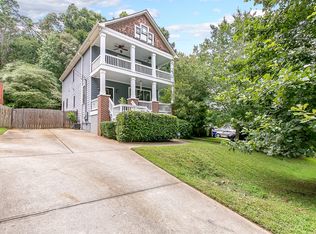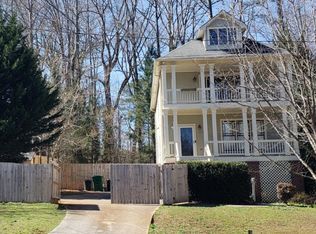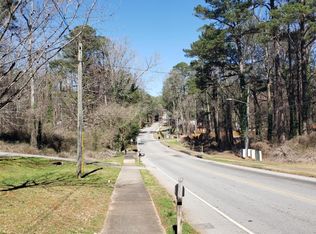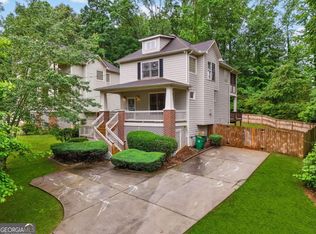Closed
$425,000
1617 Peachcrest Rd, Decatur, GA 30032
3beds
1,774sqft
Single Family Residence
Built in 2004
0.3 Acres Lot
$390,000 Zestimate®
$240/sqft
$2,134 Estimated rent
Home value
$390,000
$367,000 - $410,000
$2,134/mo
Zestimate® history
Loading...
Owner options
Explore your selling options
What's special
Check out the 3D virtual tour! This 3 bed 2.5 bath Charleston style home offers a warm and inviting atmosphere with its charming front porch and porch swing, ideal for enjoying your morning coffee or unwinding in the evenings. As you step inside, youCOll find a spacious living room, with gleaming hardwood floors, a fireplace, and plantation shutters, creating a cozy and elegant ambiance. The separate dining room provides a designated space for meals and gatherings. The kitchen is equipped with stainless steel appliances, granite countertops, a pantry, and an eat-in dining area. It also provides convenient access to the amazing deck & yard, perfect for outdoor entertaining. The covered deck sitting area extends the living space outdoors, allowing you to enjoy the beautiful back yard, which features an oversized deck, a generous stone patio area, and an upper level firepit area. The meticulously landscaped yard adds to the overall appeal and creates a delightful outdoor experience. On the upper level youCOll find the primary suite, complete with 2 walk-in closets, a full bathroom, and a private upper-level deck. Additionally, there are two more bedrooms, a full bathroom, and laundry room, offering practicality and convenience. The home also includes a 2-car parking pad and a turnaround area. Its location is convenient, with easy access to Avondale Estates, downtown Decatur, various retail and restaurant options, as well as major roads I-20, I-285. All appliances remain including the washer & dryer.
Zillow last checked: 8 hours ago
Listing updated: January 06, 2024 at 11:39am
Listed by:
Rick E Baldwin 404-565-7198,
Keller Williams Realty
Bought with:
, 423982
Keller Williams Atlanta Midtown
Source: GAMLS,MLS#: 10173264
Facts & features
Interior
Bedrooms & bathrooms
- Bedrooms: 3
- Bathrooms: 3
- Full bathrooms: 2
- 1/2 bathrooms: 1
Dining room
- Features: Separate Room
Kitchen
- Features: Breakfast Area, Breakfast Bar, Pantry, Solid Surface Counters
Heating
- Electric, Forced Air
Cooling
- Ceiling Fan(s), Central Air
Appliances
- Included: Electric Water Heater, Dryer, Washer, Dishwasher, Disposal, Microwave, Oven/Range (Combo), Refrigerator
- Laundry: Upper Level
Features
- Tray Ceiling(s), High Ceilings, Double Vanity, Other, Rear Stairs, Separate Shower, Tile Bath, Walk-In Closet(s)
- Flooring: Hardwood, Tile, Carpet
- Windows: Double Pane Windows
- Basement: Crawl Space
- Attic: Pull Down Stairs
- Number of fireplaces: 1
- Fireplace features: Living Room, Gas Starter
Interior area
- Total structure area: 1,774
- Total interior livable area: 1,774 sqft
- Finished area above ground: 1,774
- Finished area below ground: 0
Property
Parking
- Total spaces: 2
- Parking features: Parking Pad, Off Street
- Has uncovered spaces: Yes
Features
- Levels: Two
- Stories: 2
- Patio & porch: Deck, Porch, Patio
- Exterior features: Balcony
- Fencing: Fenced,Back Yard,Wood
- Has view: Yes
- View description: City
- Body of water: None
Lot
- Size: 0.30 Acres
- Features: Private, Sloped
- Residential vegetation: Wooded
Details
- Additional structures: Shed(s)
- Parcel number: 15 186 11 028
Construction
Type & style
- Home type: SingleFamily
- Architectural style: Craftsman
- Property subtype: Single Family Residence
Materials
- Concrete
- Roof: Composition
Condition
- Resale
- New construction: No
- Year built: 2004
Utilities & green energy
- Sewer: Public Sewer
- Water: Public
- Utilities for property: Cable Available, Sewer Connected, Electricity Available, High Speed Internet, Natural Gas Available, Phone Available, Water Available
Community & neighborhood
Security
- Security features: Security System, Smoke Detector(s)
Community
- Community features: Sidewalks, Near Public Transport, Walk To Schools, Near Shopping
Location
- Region: Decatur
- Subdivision: None
HOA & financial
HOA
- Has HOA: No
- Services included: None
Other
Other facts
- Listing agreement: Exclusive Right To Sell
Price history
| Date | Event | Price |
|---|---|---|
| 7/19/2023 | Sold | $425,000+6.3%$240/sqft |
Source: | ||
| 6/28/2023 | Pending sale | $400,000$225/sqft |
Source: | ||
| 6/22/2023 | Listed for sale | $400,000+60%$225/sqft |
Source: | ||
| 1/27/2017 | Sold | $250,000+0.4%$141/sqft |
Source: | ||
| 12/30/2016 | Pending sale | $249,000$140/sqft |
Source: Keller Williams - Atlanta - Decatur #5764422 Report a problem | ||
Public tax history
| Year | Property taxes | Tax assessment |
|---|---|---|
| 2025 | $4,860 -3.9% | $157,919 |
| 2024 | $5,057 +50.8% | $157,919 +23.7% |
| 2023 | $3,353 -4% | $127,680 +17.5% |
Find assessor info on the county website
Neighborhood: Belvedere Park
Nearby schools
GreatSchools rating
- 4/10Peachcrest Elementary SchoolGrades: PK-5Distance: 0.4 mi
- 5/10Mary Mcleod Bethune Middle SchoolGrades: 6-8Distance: 3 mi
- 3/10Towers High SchoolGrades: 9-12Distance: 0.9 mi
Schools provided by the listing agent
- Elementary: Peachcrest
- Middle: Mary Mcleod Bethune
- High: Towers
Source: GAMLS. This data may not be complete. We recommend contacting the local school district to confirm school assignments for this home.
Get a cash offer in 3 minutes
Find out how much your home could sell for in as little as 3 minutes with a no-obligation cash offer.
Estimated market value$390,000
Get a cash offer in 3 minutes
Find out how much your home could sell for in as little as 3 minutes with a no-obligation cash offer.
Estimated market value
$390,000



