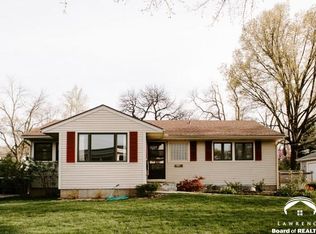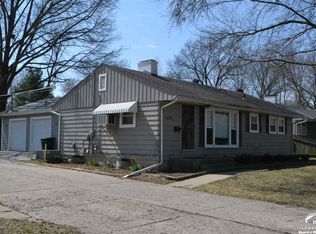Incredible lot and location for this West hills two story. Many terrific updated: new roof, updated HVAC, remodeled kitchen, remodeled baths, egress window and new flooring in basement, updated windows, mini-splits for ideal temp in 2nd floor bedrooms. Incredible yard space with southern backyard. Please note that Renting is prohibited in West Hills.
This property is off market, which means it's not currently listed for sale or rent on Zillow. This may be different from what's available on other websites or public sources.

