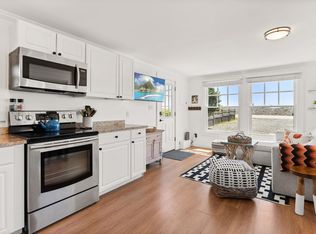The views don't get any better than this! Expansive 180-degree ocean views, perfectly centered on the Isles of Shoals. Watch the sun rise over the ocean and watch it set over the marsh to the west. There is a fabulous view in every room in this contemporary-designed yet classic, shingled beach home with an "upside down" floor plan where the main living space is located on the upper level to maximize the spectacular views. The main level is open and bright, with the living room, kitchen and dining area all overlooking the ocean. There is also a balcony and a deck off the living room where you can enjoy the ever-changing views of the Atlantic or dine al fresco looking over the lush marsh. The master bedroom is also on the main level as well as a full bath. If you need a little privacy you can head up the spiral staircase to the cozy den, complete with built-in book cases, tons of eaves storage and more of those amazing ocean views! The lower level completes the living spaces with 2 bedrooms and a 3/4-bath. You'll find ample storage in the crawl space (there's even room for a small car!). And there's plenty of room in the yard for barbecues and whiffle ball, plus plenty of parking, including a 2-car garage - a rare find at the beach.
This property is off market, which means it's not currently listed for sale or rent on Zillow. This may be different from what's available on other websites or public sources.
