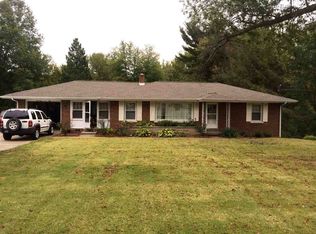This unique property situated on 3.44 acres on Evansville's west side has endless possibilities! Built in 1861, parts of the original log cabin still remain. The setting offers a beautiful rolling landscape with a variety of trees; including walnut and pecan, a natural spring in the woods, not to mention great views from the back porch where you'll often spot deer or wild turkey ! Inside you will find 2,670 square feet ready to make your own. The open kitchen opens up to the sun room that offers great views of the beautiful landscape and a wood burning stove. It is located just off the spacious living room. Also on the main floor you will find a large laundry/work room, one bedroom, and 1.5 baths. Upstairs are two additional bedrooms that offer plenty of space. The U-shaped asphalt driveway offers easy access and multiple car parking. There are two utility sheds on the property. One is the typical storage shed on the north side of the home. On the south side of the home is a log shed that would make the perfect workshop. This is an estate sale and is being sold "As Is." Don't miss out on the opportunity to turn this charming home into the home of your dreams! Seller is providing an AHS one year home warranty in the amount of $525.00 to Buyer(s) at closing.
This property is off market, which means it's not currently listed for sale or rent on Zillow. This may be different from what's available on other websites or public sources.
