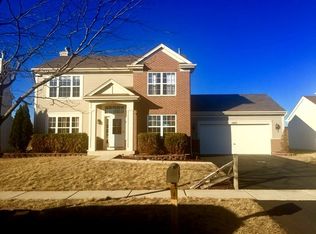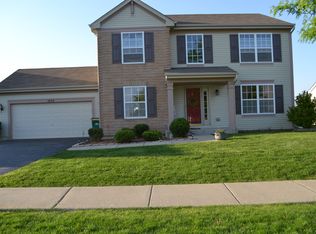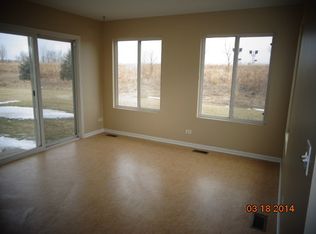Closed
$315,000
1617 Moluf St, Dekalb, IL 60115
4beds
2,570sqft
Single Family Residence
Built in 2007
9,147.6 Square Feet Lot
$334,200 Zestimate®
$123/sqft
$2,567 Estimated rent
Home value
$334,200
$264,000 - $424,000
$2,567/mo
Zestimate® history
Loading...
Owner options
Explore your selling options
What's special
AMAZING TWO-STORY HOME IN A FANTASTIC, PRIVATE LOCATION WITH NO NEIGHBORS BEHIND THE HOME!! 4 BR, 2.5 BATH home has so much to offer! Fantastic open floor plan from the kitchen to the family room with fireplace! Beautiful breakfast room with tons of natural lighting that could double as a flex space or sunroom! Two-story entry gives you a grand entrance upon walking in! Hardwood flooring throughout the main living spaces! Each bedroom has its own walk-in closet! Enjoy your huge patio in your private backyard! The full unfinished basement is ready for your design ideas! The home is in a prime location with easy highway access, NIU, tons of shopping, hiking/jogging trails, parks and restaurants! All in a super quiet neighborhood Hurry and schedule your showing today! Don't forget to check out the 3D tour!
Zillow last checked: 8 hours ago
Listing updated: November 17, 2024 at 12:00am
Listing courtesy of:
Matthew Lysien 847-309-6939,
Suburban Life Realty, Ltd
Bought with:
Maria Pena-Graham, ABR,GRI
Coldwell Banker Real Estate Group
Source: MRED as distributed by MLS GRID,MLS#: 12156583
Facts & features
Interior
Bedrooms & bathrooms
- Bedrooms: 4
- Bathrooms: 3
- Full bathrooms: 2
- 1/2 bathrooms: 1
Primary bedroom
- Features: Flooring (Carpet), Bathroom (Full)
- Level: Second
- Area: 195 Square Feet
- Dimensions: 15X13
Bedroom 2
- Features: Flooring (Carpet)
- Level: Second
- Area: 120 Square Feet
- Dimensions: 12X10
Bedroom 3
- Features: Flooring (Carpet)
- Level: Second
- Area: 120 Square Feet
- Dimensions: 12X10
Bedroom 4
- Features: Flooring (Carpet)
- Level: Second
- Area: 156 Square Feet
- Dimensions: 12X13
Breakfast room
- Features: Flooring (Hardwood)
- Level: Main
- Area: 143 Square Feet
- Dimensions: 13X11
Dining room
- Features: Flooring (Hardwood)
- Level: Main
- Area: 144 Square Feet
- Dimensions: 12X12
Eating area
- Features: Flooring (Hardwood)
- Level: Main
- Area: 120 Square Feet
- Dimensions: 15X8
Family room
- Features: Flooring (Hardwood)
- Level: Main
- Area: 238 Square Feet
- Dimensions: 17X14
Foyer
- Features: Flooring (Ceramic Tile)
- Level: Main
- Area: 162 Square Feet
- Dimensions: 18X9
Kitchen
- Features: Kitchen (Eating Area-Table Space, Island, Pantry-Closet, Breakfast Room), Flooring (Hardwood)
- Level: Main
- Area: 169 Square Feet
- Dimensions: 13X13
Living room
- Features: Flooring (Hardwood)
- Level: Main
- Area: 182 Square Feet
- Dimensions: 14X13
Heating
- Natural Gas, Forced Air
Cooling
- Central Air
Appliances
- Included: Range, Microwave, Dishwasher, Refrigerator, Washer, Dryer, Disposal
- Laundry: Sink
Features
- Cathedral Ceiling(s), Walk-In Closet(s), Separate Dining Room
- Flooring: Hardwood
- Basement: Unfinished,Full
- Number of fireplaces: 1
- Fireplace features: Gas Starter, Family Room
Interior area
- Total structure area: 0
- Total interior livable area: 2,570 sqft
Property
Parking
- Total spaces: 2
- Parking features: Asphalt, Garage Door Opener, On Site, Garage Owned, Attached, Garage
- Attached garage spaces: 2
- Has uncovered spaces: Yes
Accessibility
- Accessibility features: No Disability Access
Features
- Stories: 2
Lot
- Size: 9,147 sqft
- Dimensions: 76X120X76X122
Details
- Parcel number: 0821179025
- Special conditions: None
- Other equipment: Ceiling Fan(s), Sump Pump
Construction
Type & style
- Home type: SingleFamily
- Property subtype: Single Family Residence
Materials
- Vinyl Siding, Brick
- Foundation: Concrete Perimeter
- Roof: Asphalt
Condition
- New construction: No
- Year built: 2007
Utilities & green energy
- Sewer: Public Sewer
- Water: Public
Community & neighborhood
Security
- Security features: Carbon Monoxide Detector(s)
Community
- Community features: Curbs, Sidewalks, Street Lights, Street Paved
Location
- Region: Dekalb
- Subdivision: Devonaire Farms
HOA & financial
HOA
- Has HOA: Yes
- HOA fee: $125 annually
- Services included: Other
Other
Other facts
- Listing terms: Conventional
- Ownership: Fee Simple
Price history
| Date | Event | Price |
|---|---|---|
| 11/15/2024 | Sold | $315,000-4.5%$123/sqft |
Source: | ||
| 10/9/2024 | Contingent | $330,000$128/sqft |
Source: | ||
| 9/11/2024 | Listed for sale | $330,000+46.3%$128/sqft |
Source: | ||
| 8/19/2020 | Sold | $225,500-2%$88/sqft |
Source: | ||
| 6/28/2020 | Pending sale | $229,999$89/sqft |
Source: Castle View Real Estate #10703579 | ||
Public tax history
| Year | Property taxes | Tax assessment |
|---|---|---|
| 2024 | $7,042 -2% | $94,387 +14.7% |
| 2023 | $7,182 +2.8% | $82,297 +9.5% |
| 2022 | $6,987 -2.1% | $75,137 +6.6% |
Find assessor info on the county website
Neighborhood: 60115
Nearby schools
GreatSchools rating
- 2/10Malta Elementary SchoolGrades: K-5Distance: 3.1 mi
- 3/10Huntley Middle SchoolGrades: 6-8Distance: 2.1 mi
- 3/10De Kalb High SchoolGrades: 9-12Distance: 2.3 mi
Schools provided by the listing agent
- Elementary: Malta Elementary School
- Middle: Huntley Middle School
- High: De Kalb High School
- District: 428
Source: MRED as distributed by MLS GRID. This data may not be complete. We recommend contacting the local school district to confirm school assignments for this home.

Get pre-qualified for a loan
At Zillow Home Loans, we can pre-qualify you in as little as 5 minutes with no impact to your credit score.An equal housing lender. NMLS #10287.


