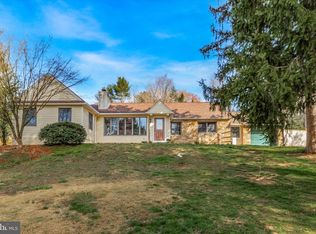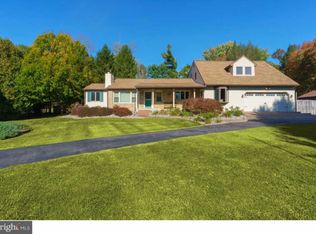Wonderful one story living, family home conveniently located in the award winning Unionville Chadds Ford School District with easy access to Rt. 202 and West Chester/King of Prussia, Philadelphia, and Wilmington. While the home is located on Lenape Rd. (Rt. 52) it is well screened from the road and is situated on a large, beautiful piece of land that has direct access to Lenni Dr in Brandywine Hills. From the moment you pull up to the home, you will love the curb appeal; the combination of stone and siding plus the lovely little patio that overlooks the front yard is charming. Once you enter the home, you will be love the hardwood floors; the lovely living room with real, wood burning, fireplace; the chef's kitchen with granite counter tops and eat in peninsula; the cozy family room complete with its own small patio; the formal dining room with plenty of space for the whole family to gather; the stunning master suite with views of the pastoral back yard and a completely upgraded and updated master bathroom; plus two additional bedrooms and a spacious main floor laundry room and hall bathroom. The lower level of the home has two additional rooms that are currently used as bedrooms and a great room for more casual tv watching or a great place for the teenagers to enjoy their video games. There are two unfinished spaced in the basement for utilities, storage and a walk out bilco door exit for egress. Behind the dining room is a generously sized deck, perfect for outdoor entertaining plus a shed for additional storage. The back yard is large and has great privacy; there is a space that is fenced in for the family dog and then an expansive green lawn that features a fire pit area and mature landscaping. So while this home is not in a neighborhood or subject to HOA restrictions, the back yard provides direct access to Brandywine Hills and makes it easy for socializing or provides a great place for riding bikes, etc. There are many updates and upgrades to this home including a brand new heater this year! There is so much more space and living area in this home than first meets the eye -- make your appointment today and see for yourself. Once you see it all, you will want to call this place home. 2019-10-04
This property is off market, which means it's not currently listed for sale or rent on Zillow. This may be different from what's available on other websites or public sources.

