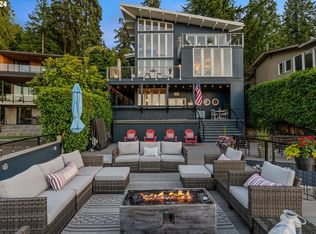Sold
$4,700,000
1617 Lake Front Rd, Lake Oswego, OR 97034
4beds
4,610sqft
Residential, Single Family Residence
Built in 2000
7,405.2 Square Feet Lot
$4,889,600 Zestimate®
$1,020/sqft
$6,936 Estimated rent
Home value
$4,889,600
$4.45M - $5.38M
$6,936/mo
Zestimate® history
Loading...
Owner options
Explore your selling options
What's special
Relaunching this modern Oswego Lake renovation, a totally reimagined Lake Front home. An exceptional contemporary, studs out, renovation by Riverland Homes. Gourmet kitchen with custom Italian Cleaf cabinetry (throughout), great room with steal fireplace plate, soaring ceilings with walls of glass and super slider that opens the wall to the terrace overlooking the Lake. Oversized Owners Suite, guest room, office/gym/flex space on the upper floor. The lower floor has the family room, wine cellar and 2 guest rooms and flex space. Step into the back yard where you have a private built in hot tub, cascading water feature, roof top deck on the boat house and dock. This is one of the more complete homes on the Lake today.
Zillow last checked: 8 hours ago
Listing updated: April 10, 2024 at 04:59am
Listed by:
Justin Harnish harnish@harnishproperties.com,
Harnish Company Realtors,
Errol Bradley 503-807-1460,
Harnish Company Realtors
Bought with:
Justin Harnish, 200112017
Harnish Company Realtors
Source: RMLS (OR),MLS#: 24154867
Facts & features
Interior
Bedrooms & bathrooms
- Bedrooms: 4
- Bathrooms: 5
- Full bathrooms: 4
- Partial bathrooms: 1
- Main level bathrooms: 1
Primary bedroom
- Features: Deck, Engineered Hardwood, Soaking Tub, Suite, Walkin Closet
- Level: Upper
- Area: 240
- Dimensions: 16 x 15
Bedroom 2
- Features: Bathroom, Walkin Closet
- Level: Upper
- Area: 110
- Dimensions: 11 x 10
Bedroom 3
- Features: Closet Organizer, Patio
- Level: Lower
- Area: 154
- Dimensions: 14 x 11
Bedroom 4
- Features: Suite, Walkin Closet, Walkin Shower
- Level: Lower
- Area: 144
- Dimensions: 12 x 12
Dining room
- Features: Living Room Dining Room Combo, Engineered Hardwood
- Level: Main
- Area: 96
- Dimensions: 12 x 8
Family room
- Features: Builtin Features, Engineered Hardwood, High Ceilings, Wet Bar
- Level: Lower
- Area: 320
- Dimensions: 20 x 16
Kitchen
- Features: Gourmet Kitchen, Island, Pantry, Engineered Hardwood, High Ceilings, Quartz
- Level: Main
- Area: 240
- Width: 15
Living room
- Features: Deck, Fireplace, Great Room, Engineered Hardwood
- Level: Main
- Area: 320
- Dimensions: 20 x 16
Heating
- Forced Air, Fireplace(s)
Cooling
- Central Air
Appliances
- Included: Built In Oven, Built-In Refrigerator, Cooktop, Dishwasher, Disposal, Gas Appliances, Microwave, Range Hood, Washer/Dryer, Gas Water Heater
- Laundry: Laundry Room
Features
- High Ceilings, High Speed Internet, Quartz, Soaking Tub, Sound System, Built-in Features, Sink, Suite, Walk-In Closet(s), Walkin Shower, Balcony, Bathroom, Closet Organizer, Living Room Dining Room Combo, Wet Bar, Gourmet Kitchen, Kitchen Island, Pantry, Great Room
- Flooring: Engineered Hardwood, Hardwood, Heated Tile
- Windows: Double Pane Windows
- Basement: Daylight,Finished,Full
- Number of fireplaces: 1
- Fireplace features: Gas
Interior area
- Total structure area: 4,610
- Total interior livable area: 4,610 sqft
Property
Parking
- Total spaces: 2
- Parking features: Driveway, Parking Pad, Attached
- Attached garage spaces: 2
- Has uncovered spaces: Yes
Features
- Stories: 3
- Patio & porch: Deck, Patio
- Exterior features: Dock, Water Feature, Yard, Balcony
- Has spa: Yes
- Spa features: Builtin Hot Tub
- Fencing: Fenced
- Has view: Yes
- View description: Lake
- Has water view: Yes
- Water view: Lake
- Waterfront features: Lake
- Body of water: Oswego Lake
Lot
- Size: 7,405 sqft
- Features: Gentle Sloping, Level, Private, Sprinkler, SqFt 7000 to 9999
Details
- Additional structures: BoatHouse, Dock
- Parcel number: 00260087
Construction
Type & style
- Home type: SingleFamily
- Architectural style: Contemporary,Custom Style
- Property subtype: Residential, Single Family Residence
Materials
- Stone, Stucco
- Foundation: Concrete Perimeter, Slab
- Roof: Composition
Condition
- Updated/Remodeled
- New construction: No
- Year built: 2000
Utilities & green energy
- Gas: Gas
- Sewer: Public Sewer
- Water: Public
- Utilities for property: Cable Connected
Community & neighborhood
Security
- Security features: Unknown, Fire Sprinkler System
Location
- Region: Lake Oswego
- Subdivision: Main Lake
HOA & financial
HOA
- Has HOA: Yes
- HOA fee: $2,371 annually
- Amenities included: Boat Slip
- Second HOA fee: $7,500 one time
Other
Other facts
- Listing terms: Cash,Conventional
- Road surface type: Paved
Price history
| Date | Event | Price |
|---|---|---|
| 4/10/2024 | Sold | $4,700,000-4%$1,020/sqft |
Source: | ||
| 2/16/2024 | Pending sale | $4,898,000$1,062/sqft |
Source: | ||
| 1/11/2024 | Listed for sale | $4,898,000+8.8%$1,062/sqft |
Source: | ||
| 7/26/2021 | Sold | $4,500,000+50%$976/sqft |
Source: | ||
| 7/12/2016 | Sold | $3,000,000-7.7%$651/sqft |
Source: | ||
Public tax history
| Year | Property taxes | Tax assessment |
|---|---|---|
| 2025 | $64,502 +2.7% | $3,366,100 +3% |
| 2024 | $62,782 +13.3% | $3,268,059 +13.3% |
| 2023 | $55,397 +3.1% | $2,884,353 +3% |
Find assessor info on the county website
Neighborhood: McVey-South Shore
Nearby schools
GreatSchools rating
- 9/10Hallinan Elementary SchoolGrades: K-5Distance: 0.7 mi
- 6/10Lakeridge Middle SchoolGrades: 6-8Distance: 2.6 mi
- 9/10Lakeridge High SchoolGrades: 9-12Distance: 1.2 mi
Schools provided by the listing agent
- Elementary: Hallinan
- Middle: Lakeridge
- High: Lakeridge
Source: RMLS (OR). This data may not be complete. We recommend contacting the local school district to confirm school assignments for this home.
Get a cash offer in 3 minutes
Find out how much your home could sell for in as little as 3 minutes with a no-obligation cash offer.
Estimated market value$4,889,600
Get a cash offer in 3 minutes
Find out how much your home could sell for in as little as 3 minutes with a no-obligation cash offer.
Estimated market value
$4,889,600
